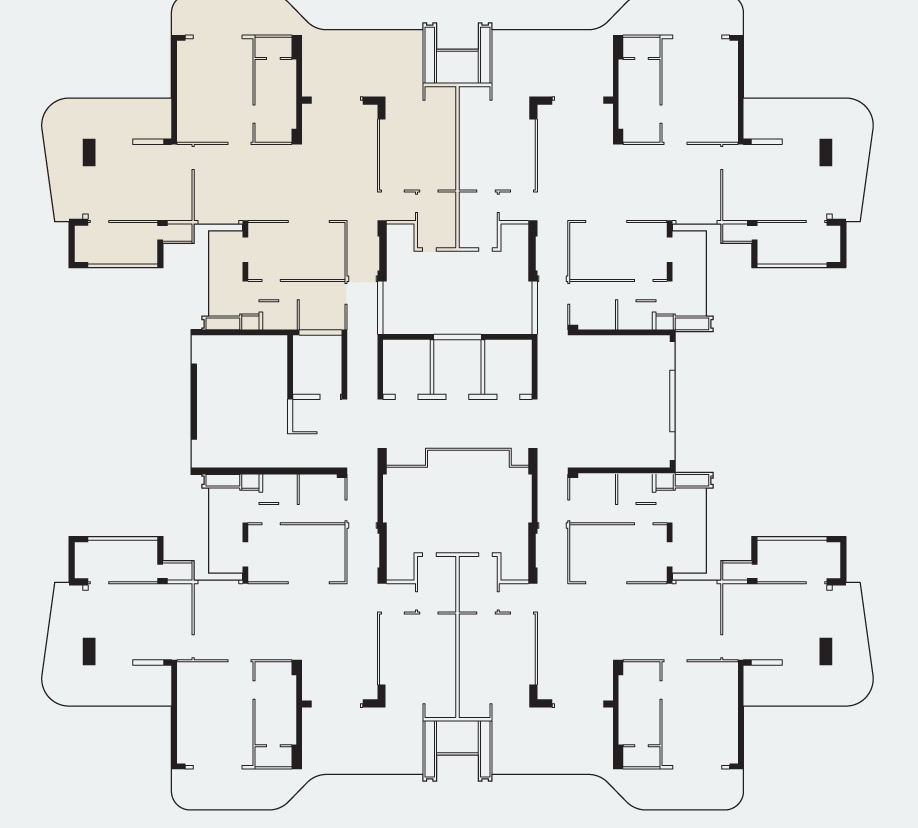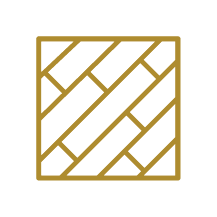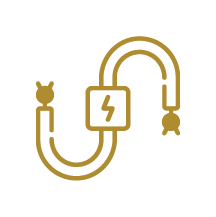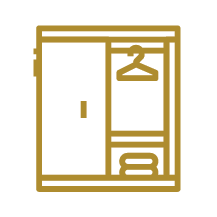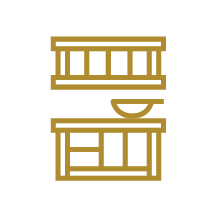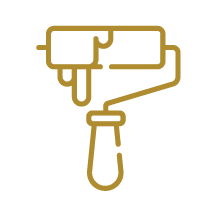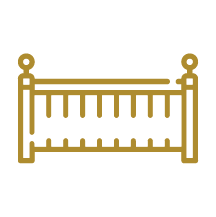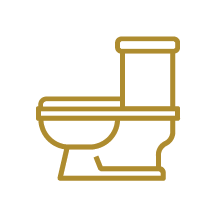




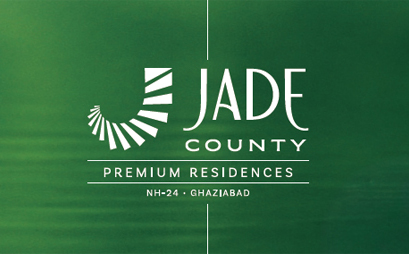
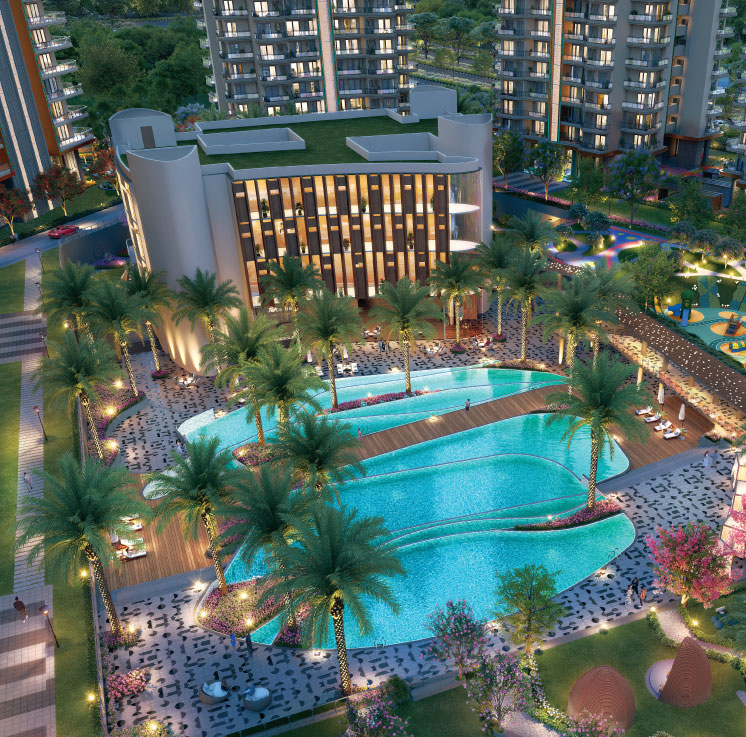
When the royals desire revelry, Club AQUS beckons. This opulent clubhouse is a playground for the senses, where every whim finds its fulfilment. Take a refreshing dip in India’s First Seven-Level Cascading Outdoor Pool, or bask in the warmth of a temperature controlled Indoor Pool. Challenge your peers on the pool table or unleash your inner gladiator in the state-of-the-art indoor games room. Unwind in the luxurious spa, emerging rejuvenated and ready to conquer the day. Jade County’s 55,000 sq. ft. Club AQUS is the heart and soul of this crown jewels’ social life.
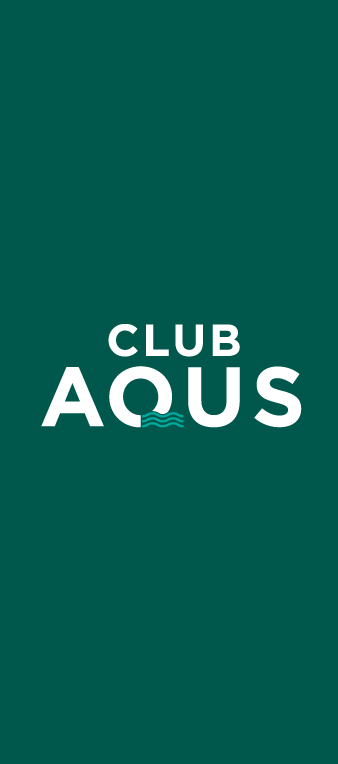
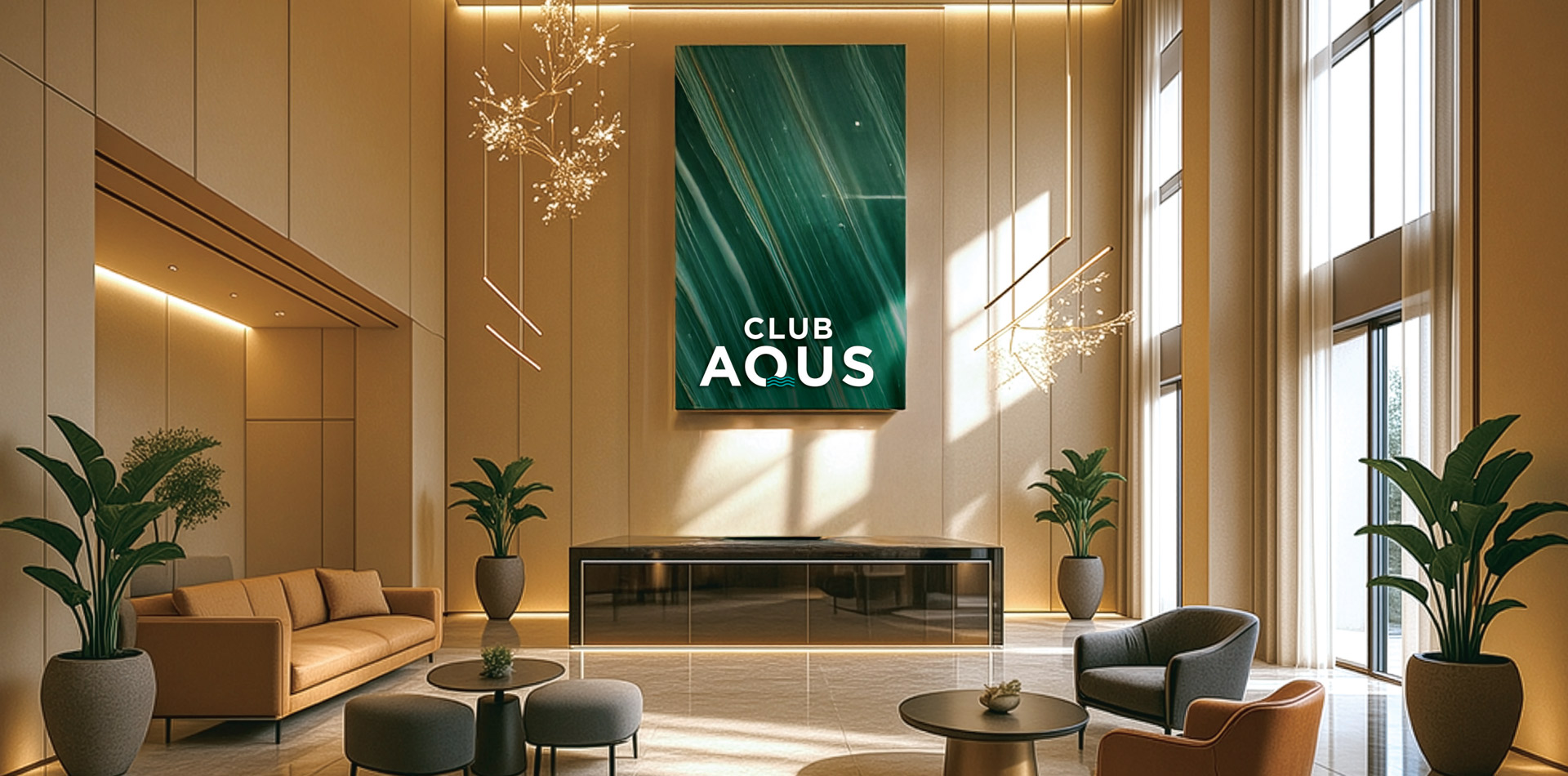

1. ENTRY/EXIT
2. BASEMENT RAMP
3. CLUB DROP-OFF
4. CLUB HOUSE
5. WELCOME AQUA
6. PARTY LAWN
7. OUTDOOR SPORTS
8. 7-LEVEL CASCADING POOL
9. JADE JUNIORS CORNER
10. WET PLAY AREA
11. PRE-TEEN AREA
12. TOT-LOT AREA
13. SENIOR CITIZEN AREA
14. POOL DECK SEATING
15. YOGA & MEDITATION AREA
16. AMPHITHEATER
17. PET PLAY AREA
18. PALM WALK
19. WHISPERING WOODS TRAIL
20. PLACE OF WORSHIP
21. HIBISCUS GARDEN
22. COMMERCIAL/RETAIL
Disclaimer: The Master Plan including concerning landscape features and plans are subjected to change. Please be aware that this layout is not a standard offering. The Master Plan and layout referenced in your Agreement to Sale will be finalised and determined after necessary changes or modifications. The final plan will be communicated to you accordingly. It is important to note that the company does not accept responsibility for any errors, omissions, misstatements, or misuse of the data presented. Moreover, the company retains the right to make alterations to the plans, specifications, dimensions, and elevations without any prior notice.
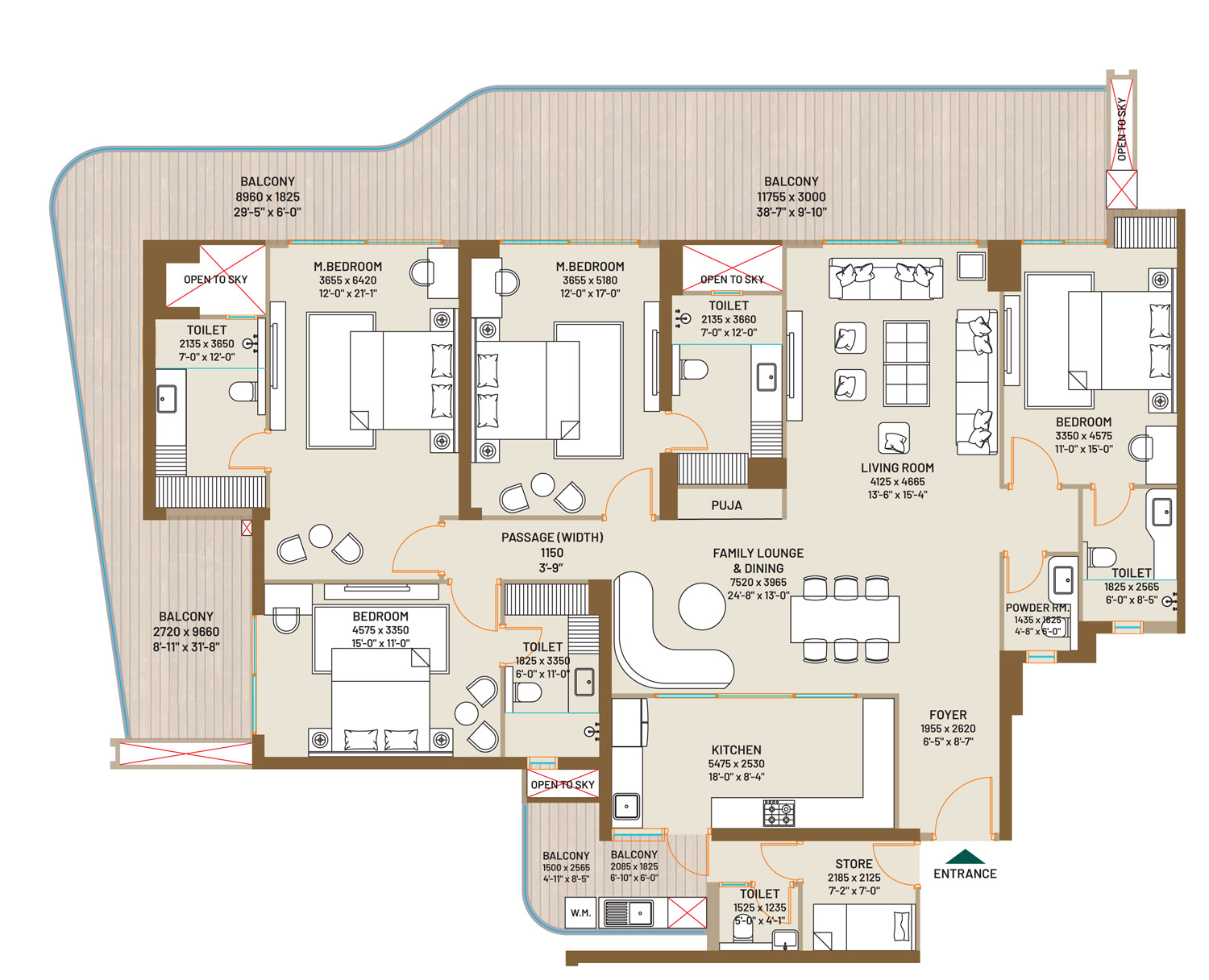
4BHK+4T+U
SUPER AREA : 3555 SQ. FT. (330.27 SQ. MT.)
CARPET: 2038 SQ. FT. (189.33 SQ. MT)
BUILTUP: 3167 SQ. FT. (294.22 MT)
BALCONY: 864.51 SQ. FT. (80.31 SQ. MT.)
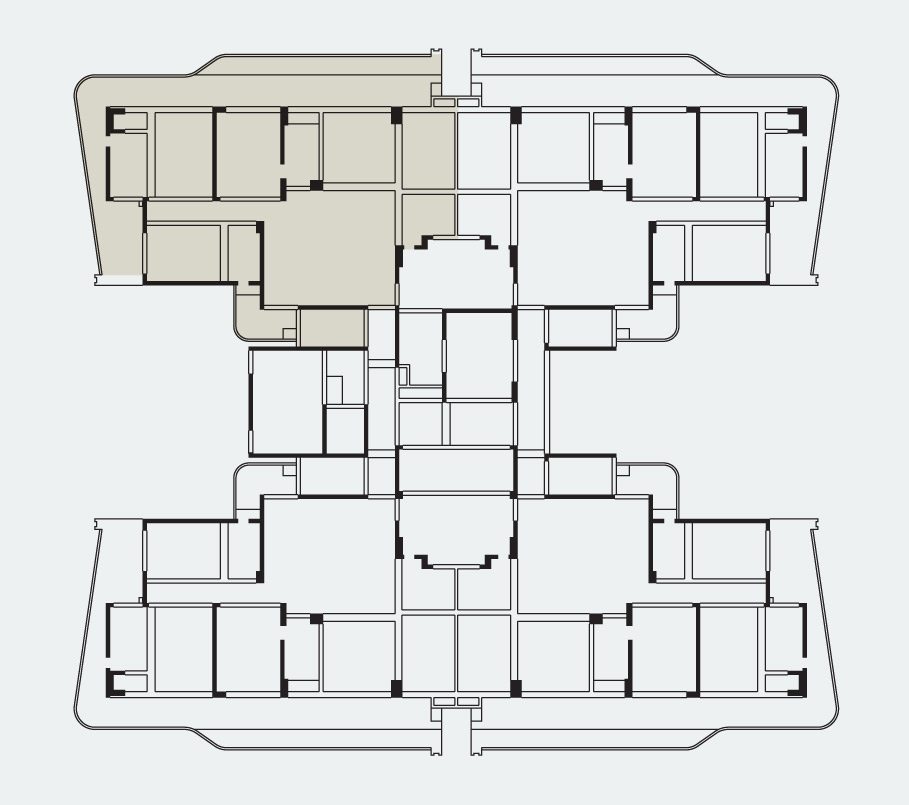
4BHK+4T+U
SUPER AREA: 2898 SQ. FT. (269.23 SQ. MT.)
CARPET: 1612 SQ. FT. (149.76 SQ. MT.)
BUILTUP :2562 SQ. FT. (238.02 MT.)
BALCONY: 683.78 SQ. FT. (63.52 SQ. MT.)
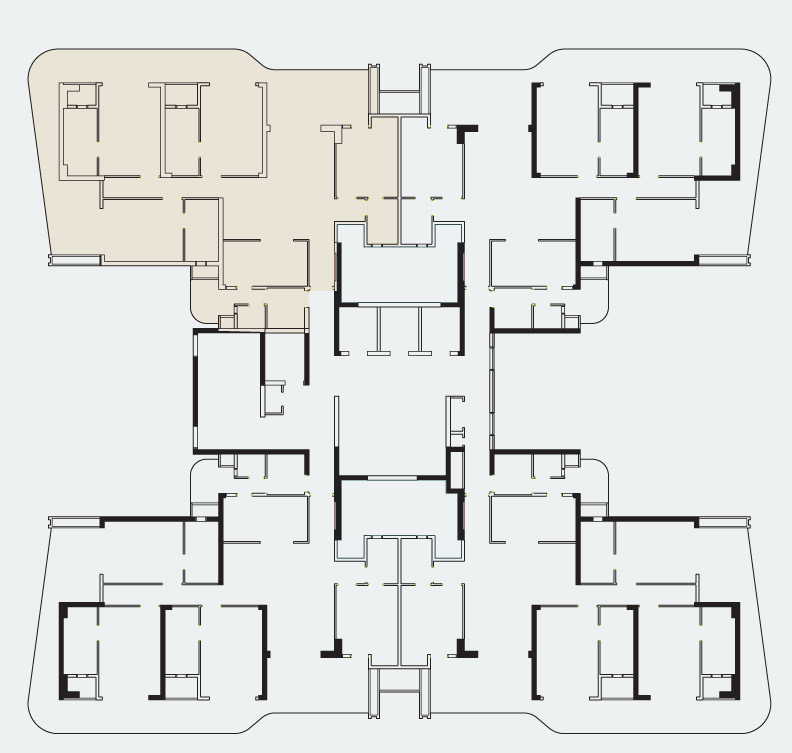
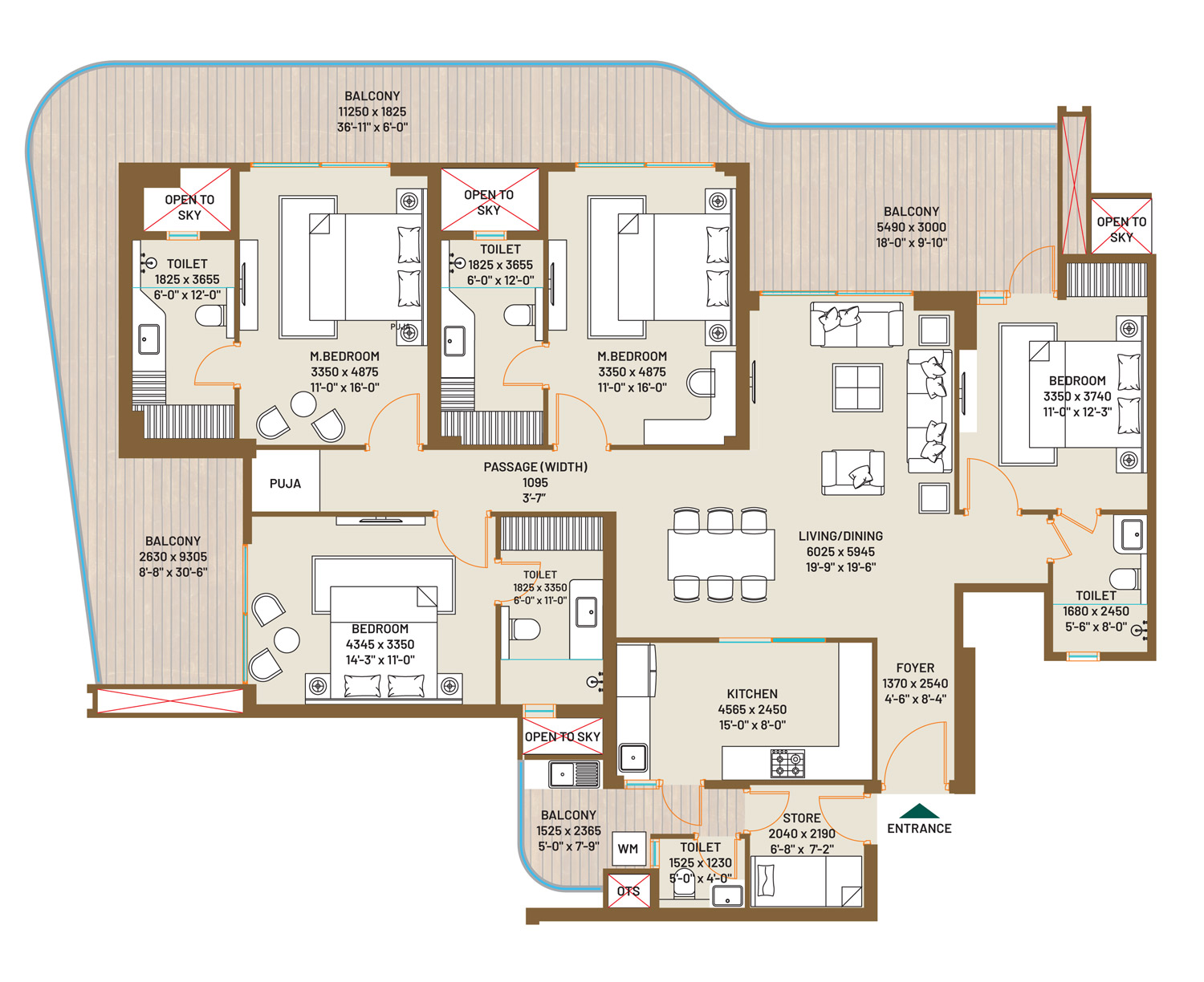
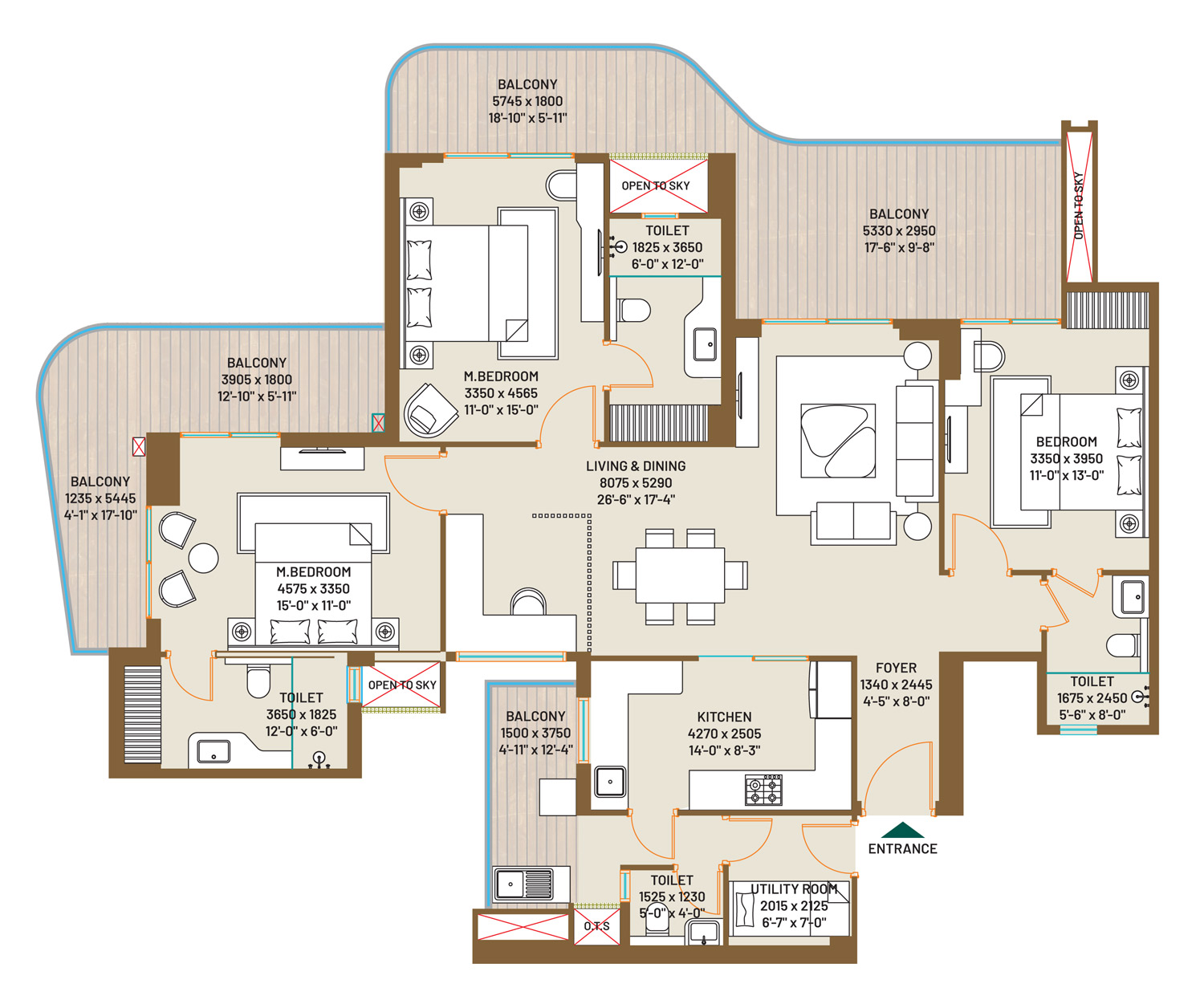
3BHK+3T+U
SUPER AREA: 2358 SQ. FT. (219.06 SQ. MT.)
CARPET: 1297 SQ. FT. (120.49 SQ. MT.)
BUILTUP: 2046 SQ. FT. (190.08 MT.)
BALCONY: 512.07 SQ. FT. (47.57 SQ. MT.)
