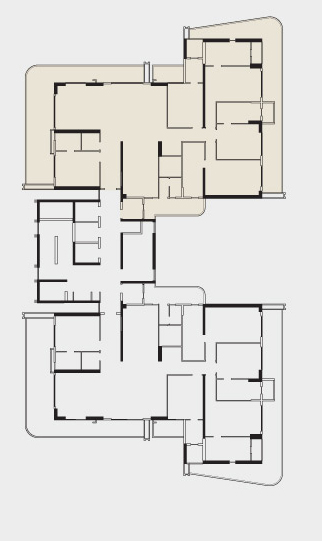




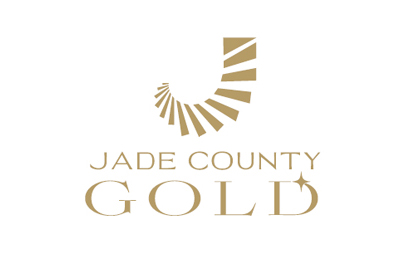
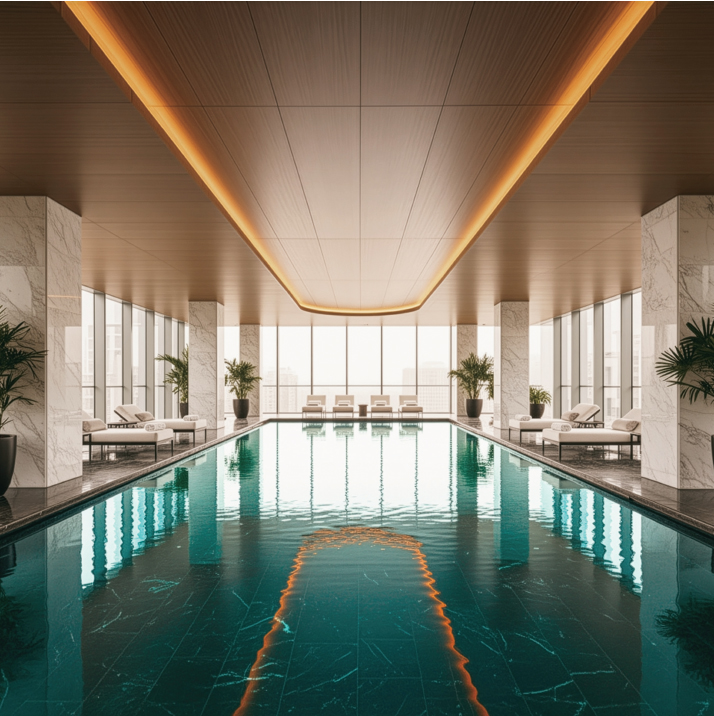
At the center of Jade County’s lush expanse lies CLUB AQUS, the 55,000 sq. ft. lifestyle clubhouse designed as the community’s crown jewel. Much more than an amenity hub, CLUB AQUS is a world of indulgence, wellness and connection- seamlessly integrated into the green sanctuary that defines Jade County.
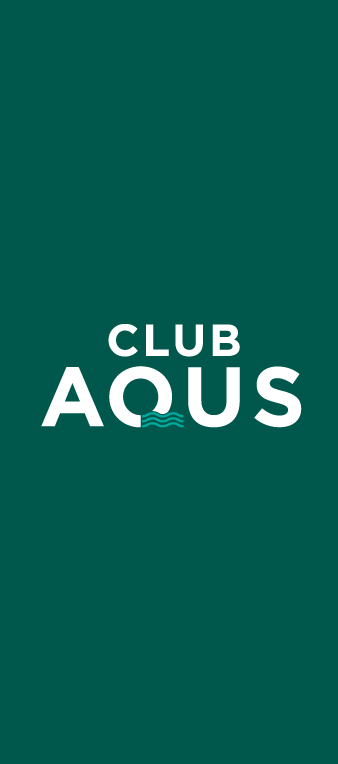
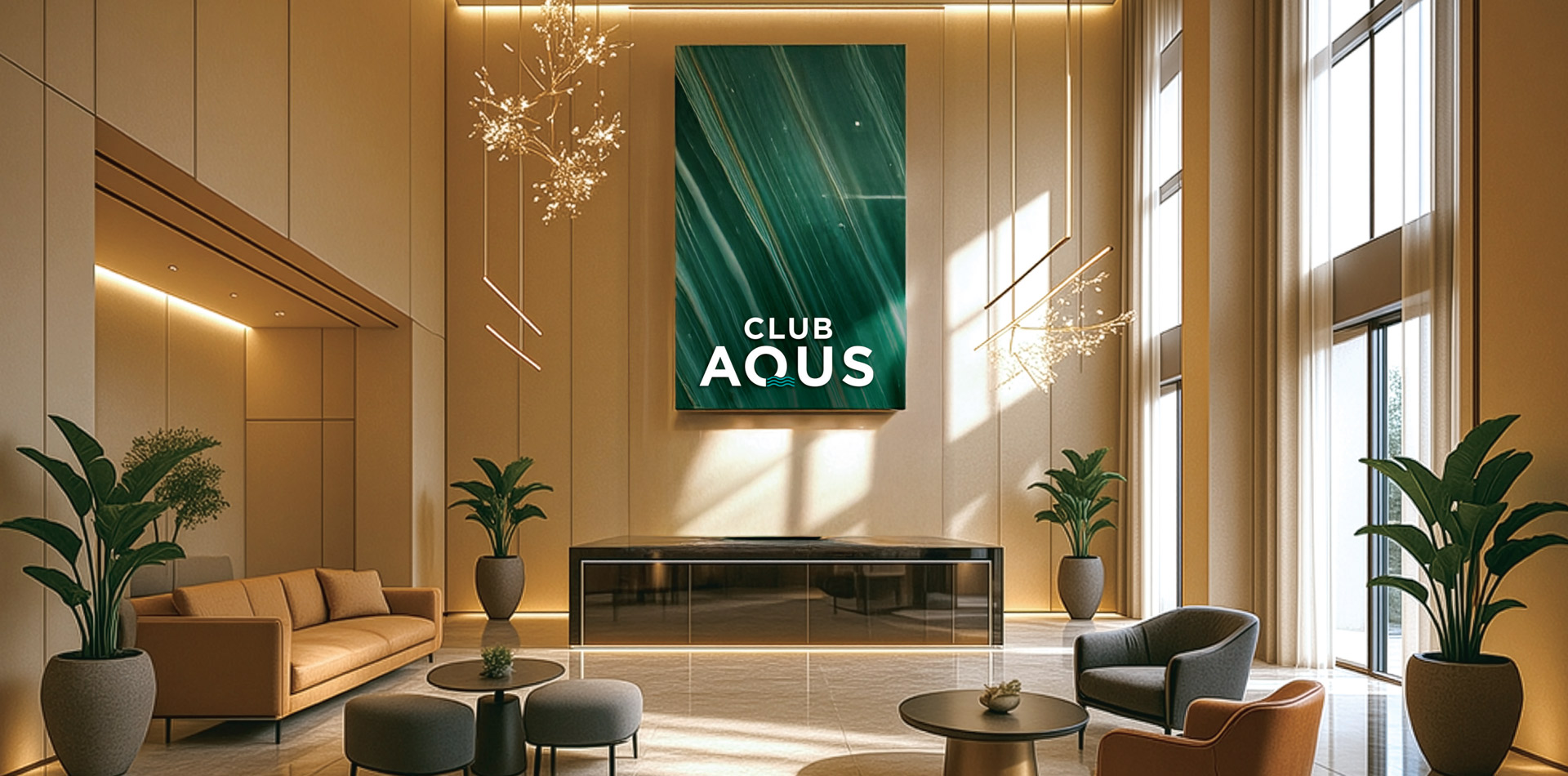

1. ENTRY/EXIT
2. BASEMENT RAMP
3. CLUB DROP-OFF
4. CLUB HOUSE
5. WELCOME AQUA
6. PARTY LAWN
7. OUTDOOR SPORTS
8. 7-LEVEL CASCADING POOL
9. JADE JUNIORS CORNER
10. WET PLAY AREA
11. PRE-TEEN AREA
12. TOT-LOT AREA
13. SENIOR CITIZEN AREA
14. POOL DECK SEATING
15. YOGA & MEDITATION AREA
16. AMPHITHEATER
17. PET PLAY AREA
18. PALM WALK
19. WHISPERING WOODS TRAIL
20. PLACE OF WORSHIP
21. HIBISCUS GARDEN
22. COMMERCIAL/RETAIL
Disclaimer: The Master Plan including concerning landscape features and plans are subjected to change. Please be aware that this layout is not a standard offering. The Master Plan and layout referenced in your Agreement to Sale will be finalised and determined after necessary changes or modifications. The final plan will be communicated to you accordingly. It is important to note that the company does not accept responsibility for any errors, omissions, misstatements, or misuse of the data presented. Moreover, the company retains the right to make alterations to the plans, specifications, dimensions, and elevations without any prior notice.
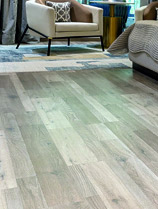
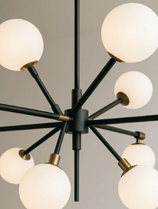
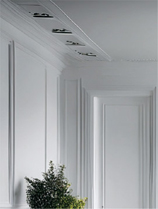
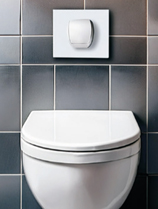
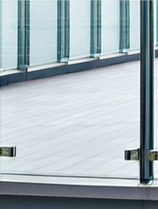
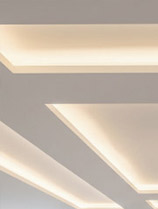
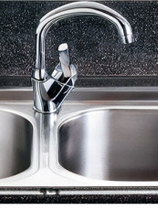
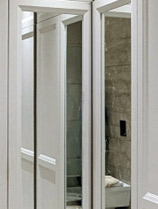
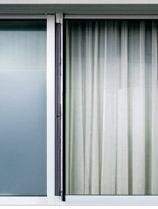
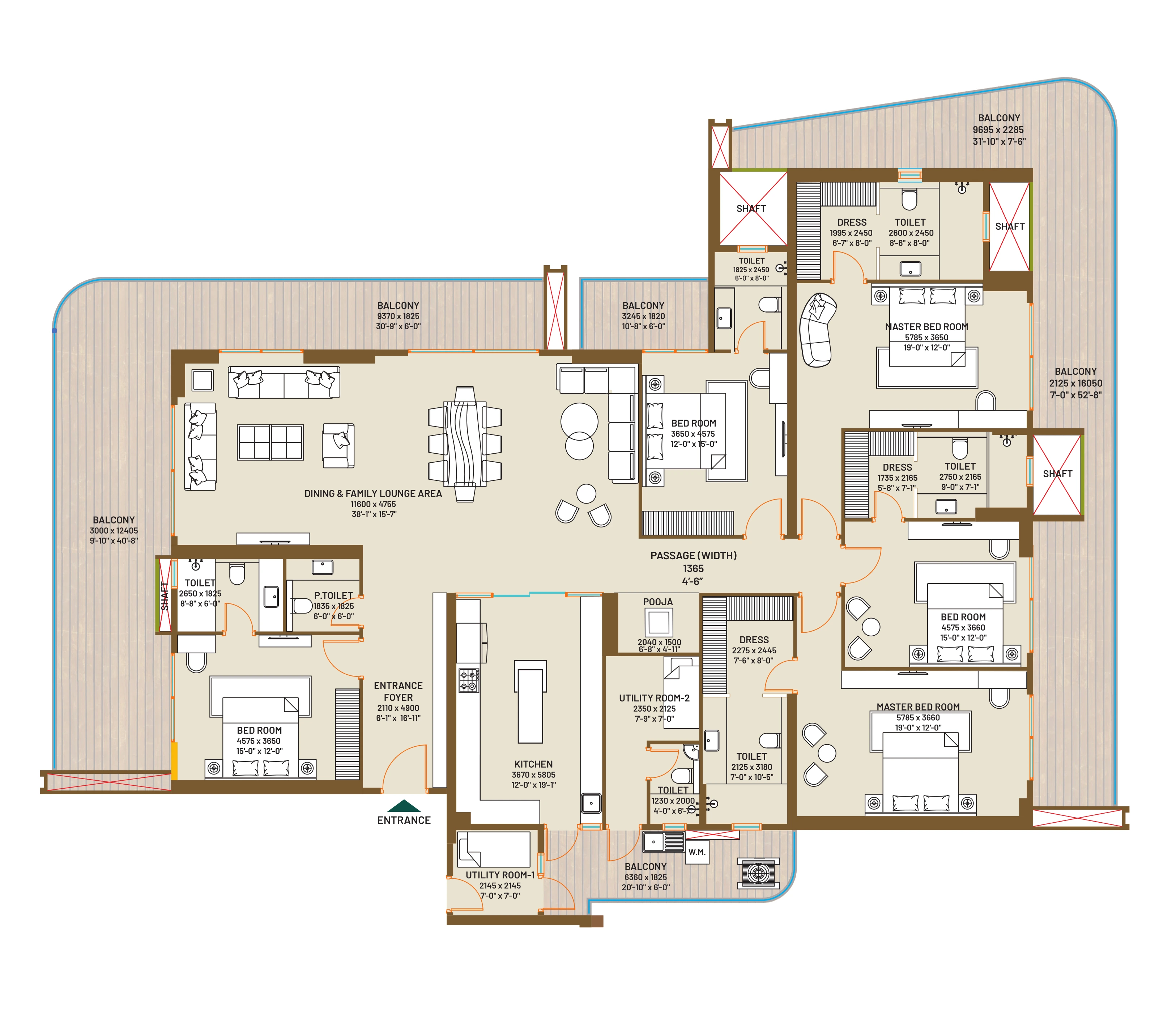
5BHK+5T+U
SUPER AREA : 473.24 SQ. MT. (5094 SQ. FT)
BUILT UP AREA: 426.49 SQ. MT. (4591 SQ. FT.)
CARPET AREA: 274.19 SQ. MT. (2951 SQ. FT.)
BALCONY AREA: 118.6 SQ. MT. (1276.58 SQ. FT.)
