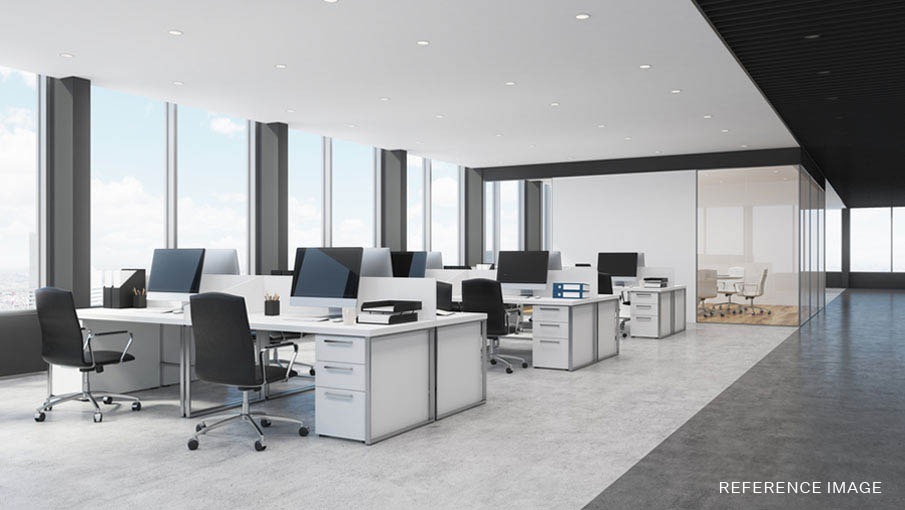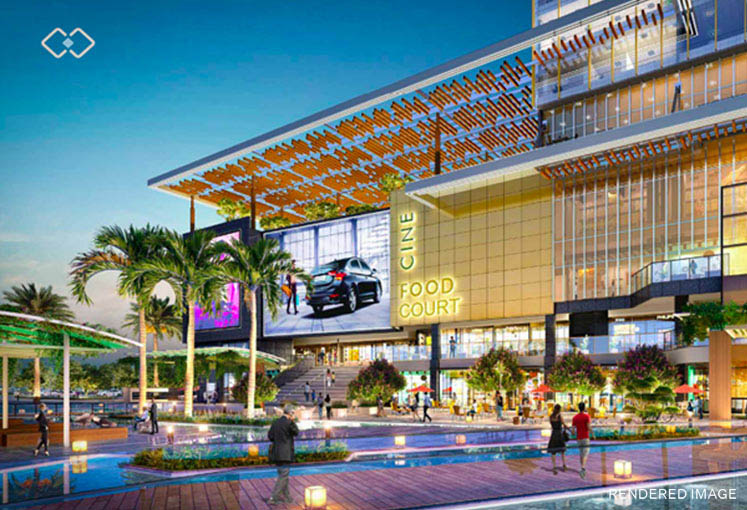


An integrated space for all business activities.
At the centre of Netaji Subhash Place, one of the fastest growing and most sought-after commercial destinations of New Delhi. Conveniently Located For Hassle-Free Commute.
A blend of contemporary lifestyle with fine living, county group fulfills expectations of modern mind and provides them with amenities that are way above ordinary.

One of the most sought-after office addresses in Delhi, it is in proximity to residential areas full of educated and skilled personnel, bestowing businesses with a pool of options for their human resources.
Designed for excellence, County Courtyard offers entrepreneurs a flexibility to plan their office interiors with the comfort of luxuriously finished and well-maintained common areas.


Rising high above the neighbourhood, and situated at the intersection of Ring Road and Delhi Metro rail lines, County Courtyard presents an opportunity to the retail businesses that very few projects have on offer.
Nestled between the high net-worth residential areas of Punjabi Bagh and Pitampura, retail and entertainment businesses can be assured of steady and flourishing footfalls all year round.

County Courtyard has been carefully designed to include the perfect amalgamation of work and fun. With amenities like a movie hall and an extensive food court within the Courtyard, it becomes an integrated space for all kinds of commercial activities, while also allowing office goers to enjoy some leisure time.

Gian P. Mathur & Associates

Bentel Associates, South Africa

S.Bose

LDP, Sydney

TP Consultants

Archi hives