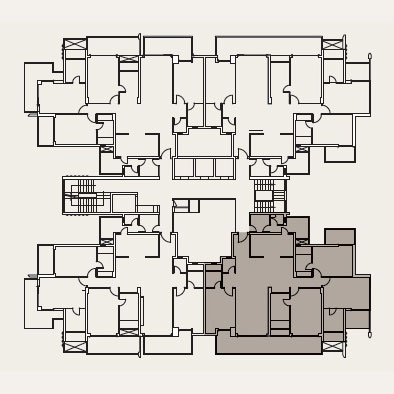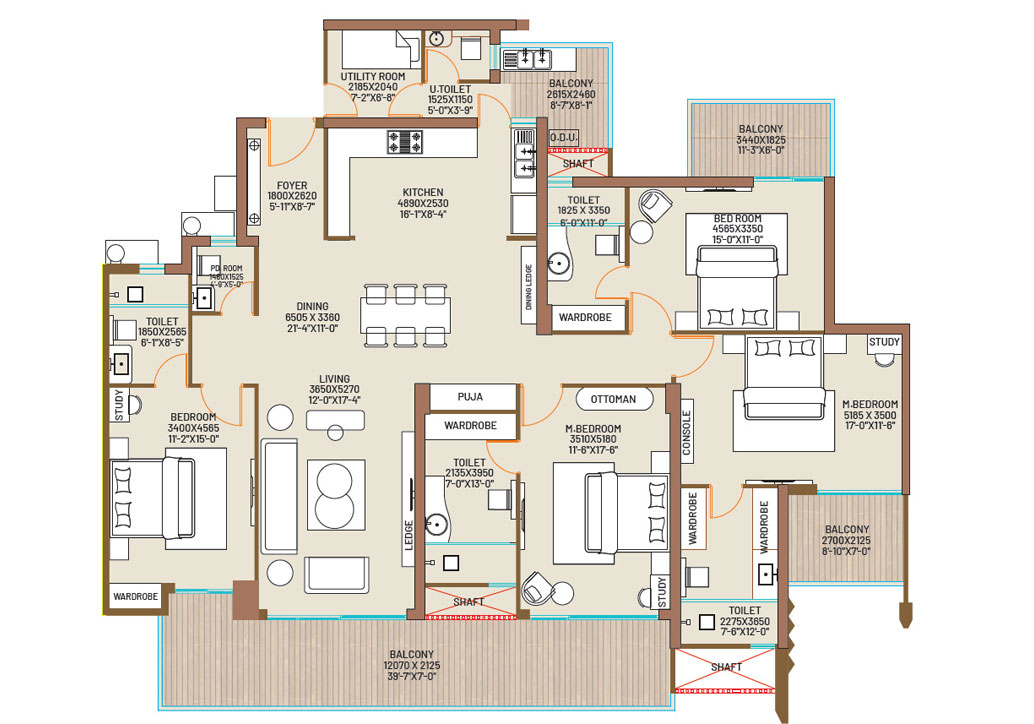




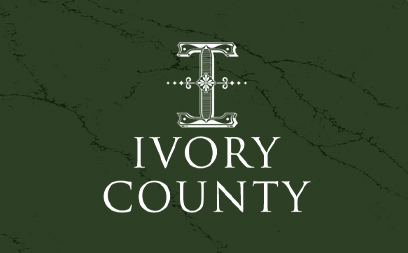

Nestled within Ivory County, Club IVOR is your one-stop destination for relaxation, socialization, and entertainment. Unwind in elegant lounges, host grand events in the banquet hall, or lose yourself in a good book in the reading room.
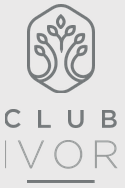


1.PRE-TEEN AREA
2.ARTIST CORNER
3.SKATING RINK
4.SCULPTURE GARDEN
5.AMPHITHEATRE
6.CLUB IVOR
7.SWIMMING POOL
8.FESTIVAL COURT
9.WET PLAY AREA
10.TOT LOT AREA
11.ENERGY BAR
12.FISH POND AREA
13.SPORT ACTIVITIES AREA (CRICKET PITCHES, BASKETBALL COURT, PADEL COURT, BADMINTON COURT, TENNIS COURT ETC.)
14.ANIMAL PARK
15.YOGA GARDEN & MEDITATION
16.PERFORMANCE PLAZA
17.MUSIC AREA
18.THE FLUID RESTRO
19.COMMERCIAL COMPLEX
20.CLUB AURUS (IVORY GOLD)
21.LILY POND
22.PLACE OF WORSHIP
23.NURSERY HUB
24.ENTRANCE PLAZA
25.MAIN GATE
26.SCHOOL
Disclaimer: The Master Plan including concerning landscape features and plans are subjected to change. Please be aware that this layout is not a standard offering. The Master Plan and layout referenced in your Agreement to Sale will be finalised and determined after necessary changes or modifications. The final plan will be communicated to you accordingly. It is important to note that the company does not accept responsibility for any errors, omissions, misstatements, or misuse of the data presented. Moreover, the company retains the right to make alterations to the plans, specifications, dimensions, and elevations without any prior notice.

Earthquake Resistant RCC Framed Structure (with latest Seismic Code)
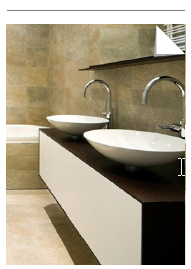
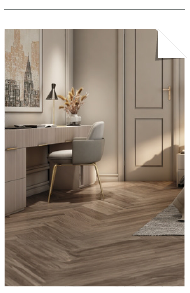
Drawing/Dining Vitrified Tiles /Kitchen
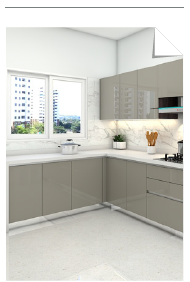
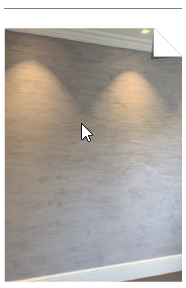
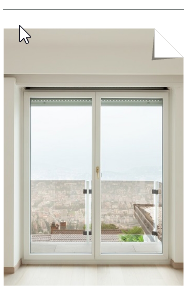
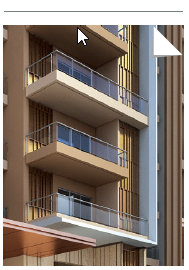
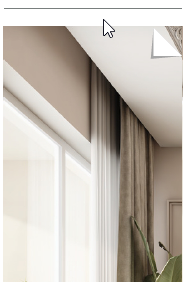
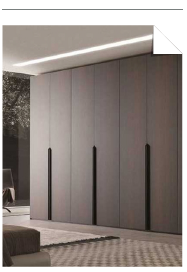
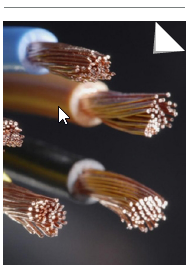
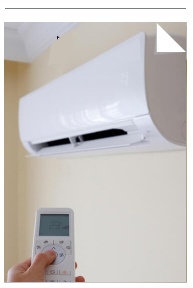
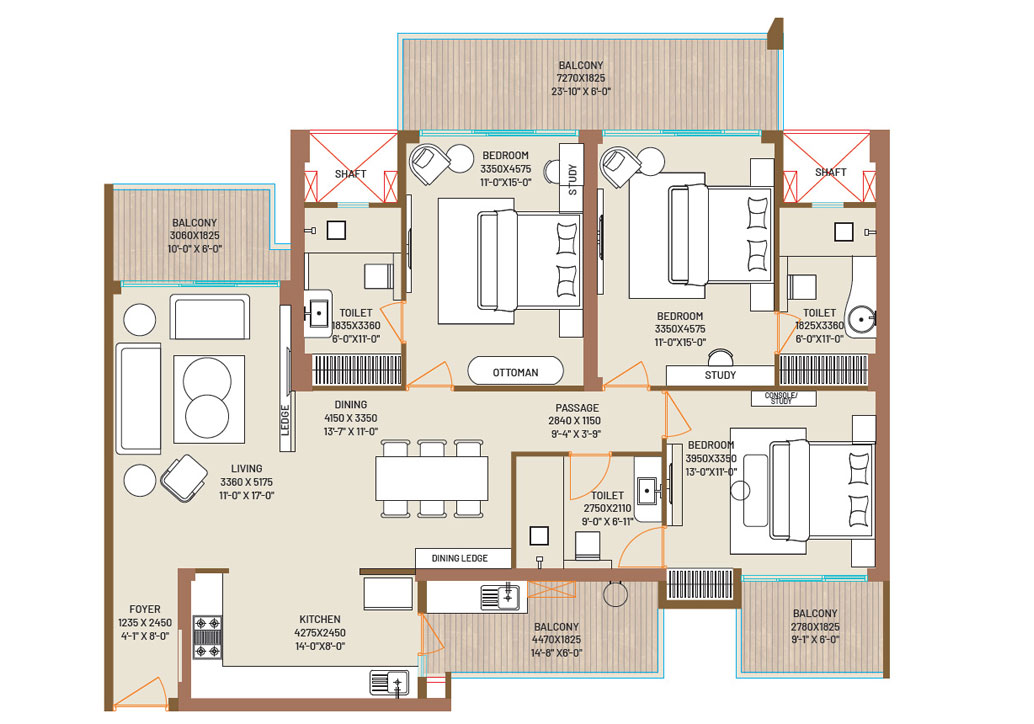
3 BHK + 3 TOILET + 4 Balcony
SUPER AREA : 2034 SQ. FT. (188.96 SQ.MT.)
BUILT -UP AREA : 1769 SQ. FT. (164.38 SQ. MT.)
CARPET AREA : 1255 SQ. FT. (116.63 SQ. MT.)
BALCONY AREA : 358 SQ. FT. (33.25 SQ. MT.)
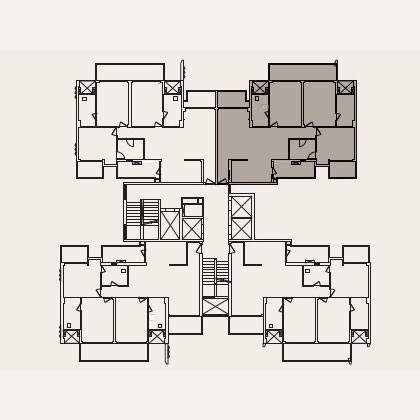
3 BHK + 3 TOILET + 4 Balcony
UTILITY ROOM WITH TOILET
SUPER AREA = 2304 SQ. FT. (214.04 SQ.MT.)
BUILT -UP AREA : 1969 SQ FT. (182.91 SQ. MT.)
CARPET AREA : 1396 SQ. FT. (129.73 SQ. MT.)
BALCONY AREA : 410 SQ. FT. (38.09 SQ. MT.)
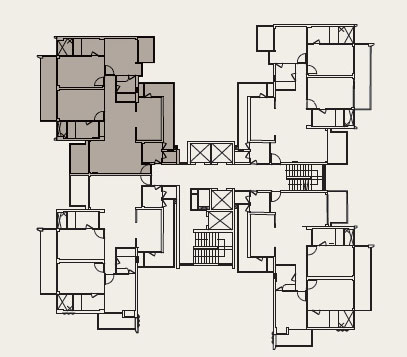
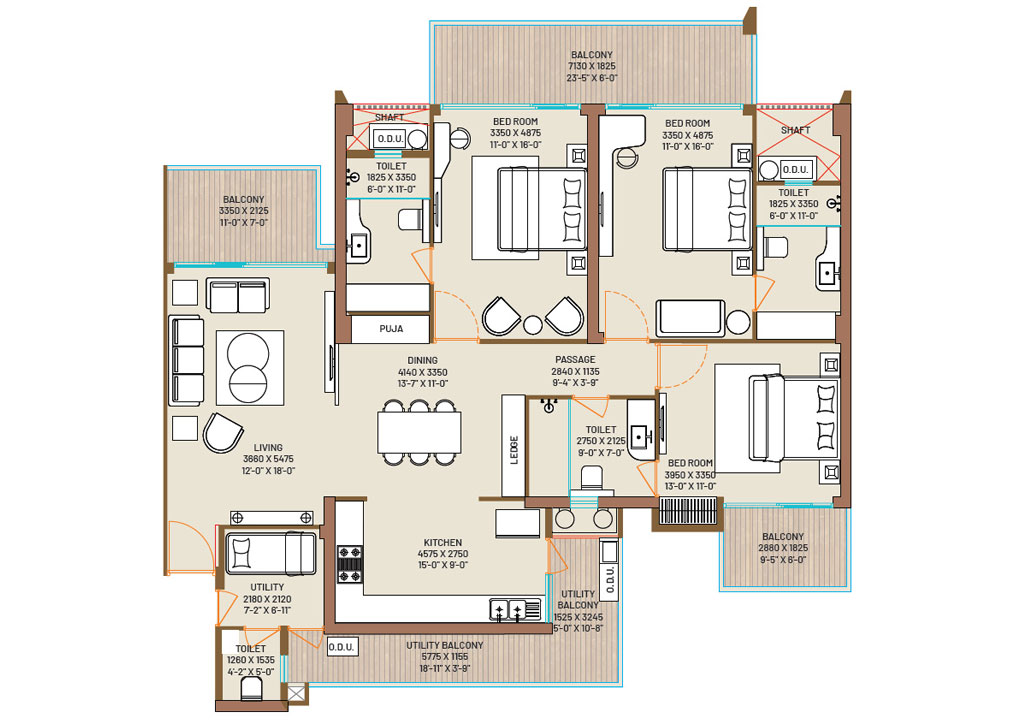
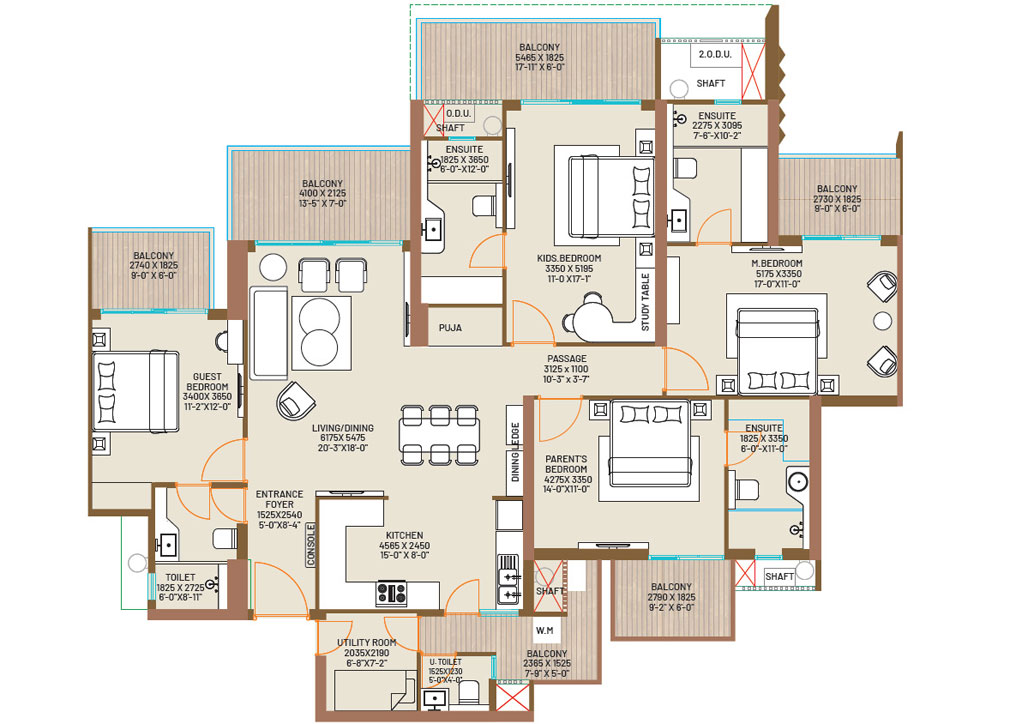
4 BHK + 4 TOILET + 6 BALCONY
+ UTILITY ROOM WITH TOILET
SUPER AREA = 2727 SQ. FT. (253.3 SQ.MT.)
BUILT -UP AREA : 2253 SQ. FT. (209.36 SQ.MT.)
CARPET AREA : 1636 SQ. FT. (151.96 SQ.MT.)
BALCONY AREA : 418 SQ. FT. (38.81 SQ.MT.)
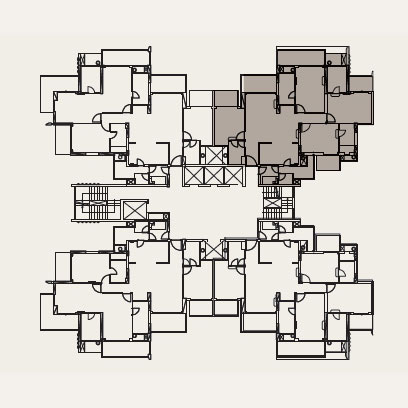
4 BHK + 4 TOILET + 4 BALCONY
+ UTILITY ROOM WITH TOILET
SUPER AREA = 3195 SQ. FT. (296.8 SQ.MT.)
BUILT -UP AREA : 2603 SQ. FT. (241.86 SQ.MT.)
CARPET AREA : 1950 SQ. FT. (181.17 SQ.MT.)
BALCONY AREA : 486 SQ. FT. (45.11 SQ.MT.)
