


An address shaped by infrastructure, clarity of planning, and long-term relevance, Center Court, Sector 88A, is positioned within one of Gurugram’s most forward-moving residential corridors. Well-connected yet removed from the congestion of older districts, it reflects a modern understanding of luxury living. Read More..
At Center Court, the design of towers and amenities has been guided by a simple principle: protect openness and enhance everyday tranquillity. The residential towers are thoughtfully aligned along one side of the development, allowing the heart of the master plan to remain expansive, uncluttered, and visually open. This conscious arrangement ensures uninterrupted sightlines across the community and preserves a strong sense of spatial freedom. Read More..
Luxury living is not defined by size alone; it is shaped by how thoughtfully space is planned, how naturally rooms flow, and how comfortably everyday life unfolds. At Center Court, the focus is on creating well-proportioned 3 BHK apartments that cater to different lifestyles while maintaining a consistent standard of elegance and comfort. Read More..

Club Mocha is more than just amenities, it' an exclusive lifestyle hub which is designed for every moment of your life. From our resort-style outdoor pool with unique architecture and wooden deck to our heated indoor lap pool, state-of-the-art gymnasium, and tranquil yoga spaces. Club Mocha offers comprehensive wellness experiences. Experience the difference of living in a place designed around U.
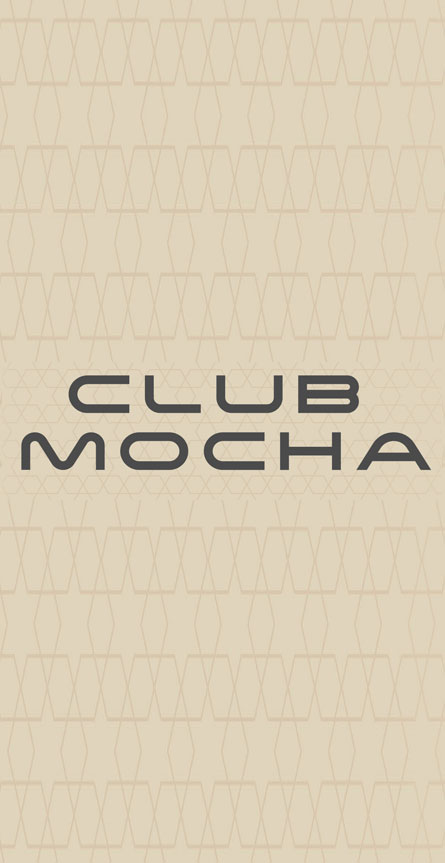
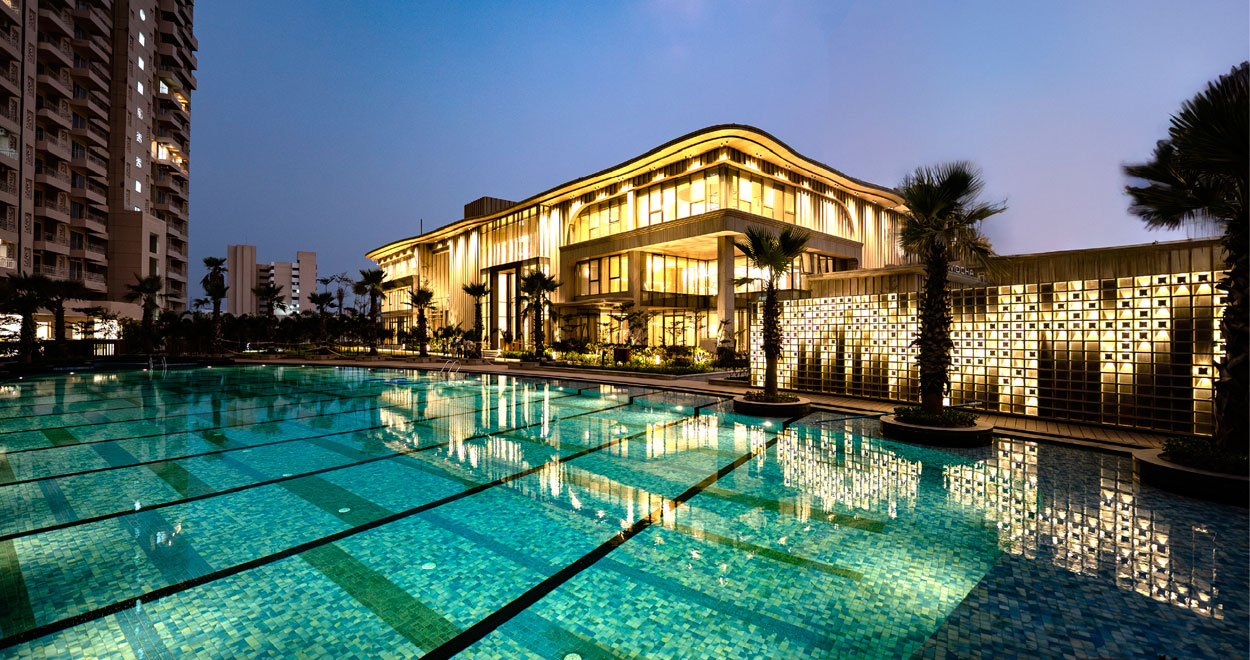
A beautiful resort-style outdoor pool with a unique curved shape and elegant wooden deck
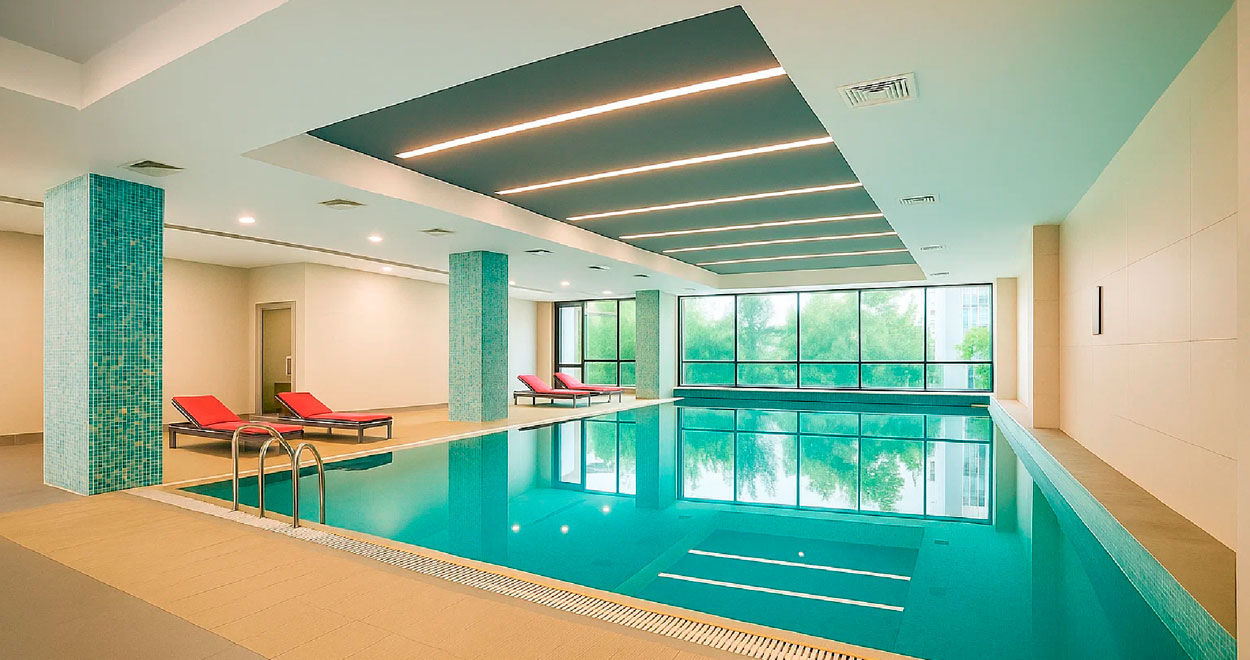
A temperature-controlled pool perfect for year-round swimming, no matter the weather.

Stay fit with fully equipped gym zones for your fitness goals.
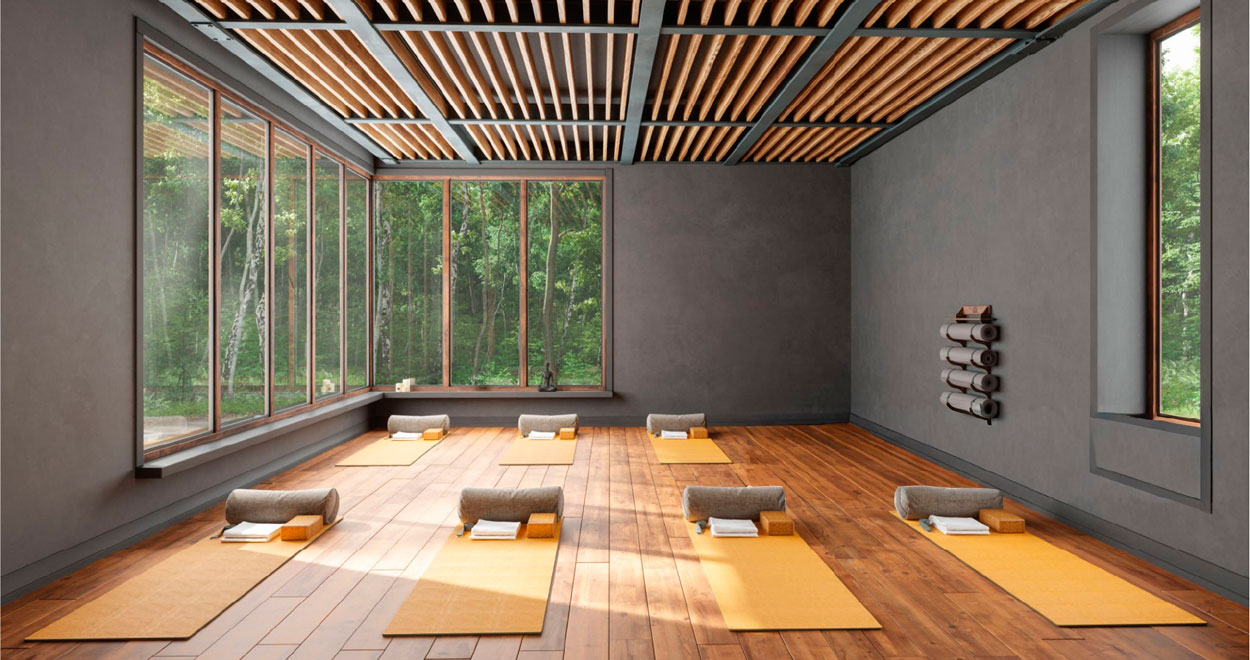
Tranquil spaces designed for holistic wellness, yoga practice, and creative pursuits.
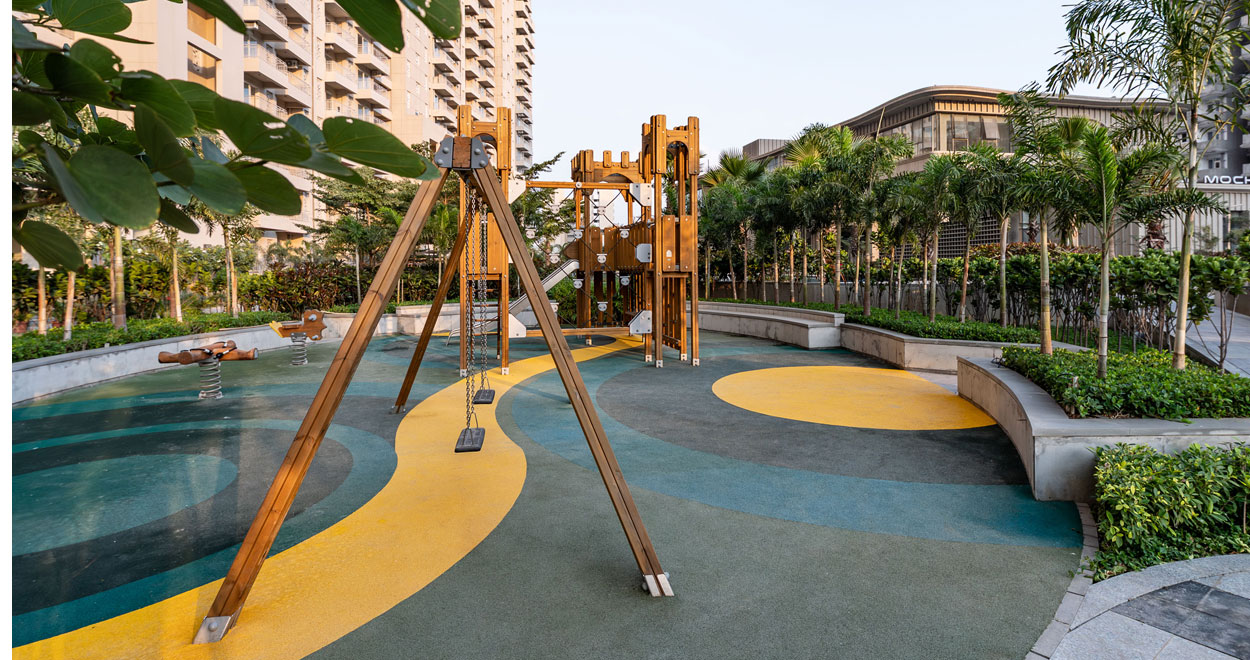
Let the children explore and have a blast at our outdoor play area, featuring swings, slides, designed for their enjoyment and physical activity.
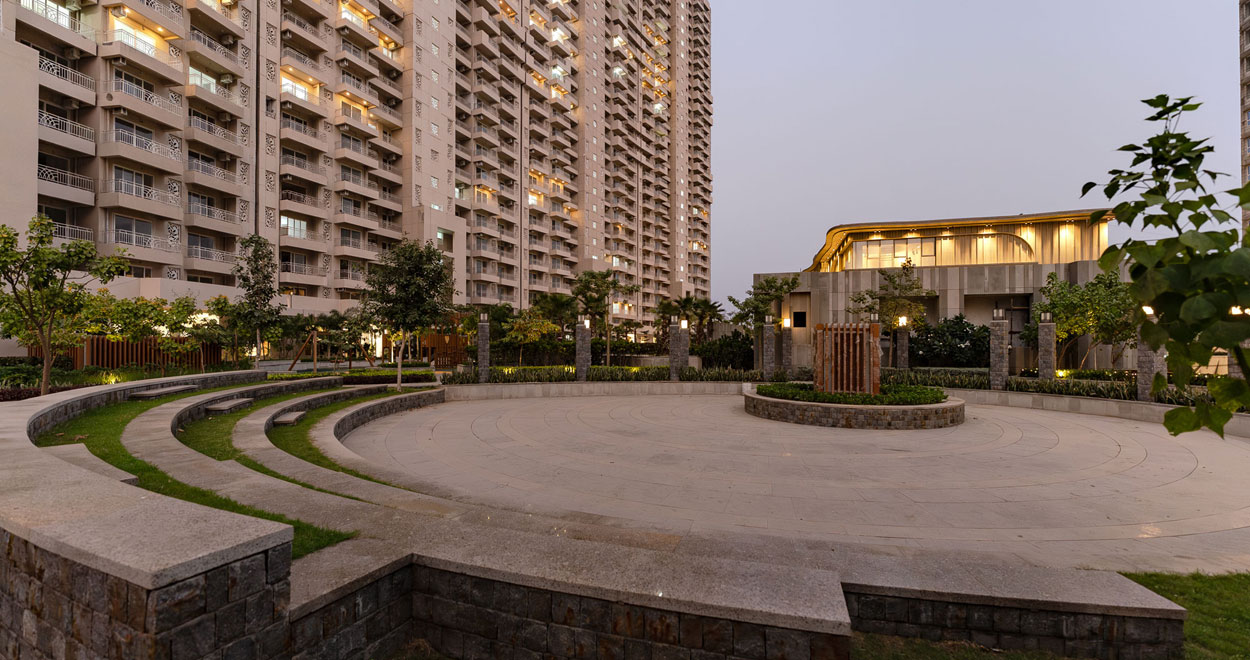
Experience entertainment and community gatherings at our open-air amphitheater, complemented by a skating rink for added recreational fun.
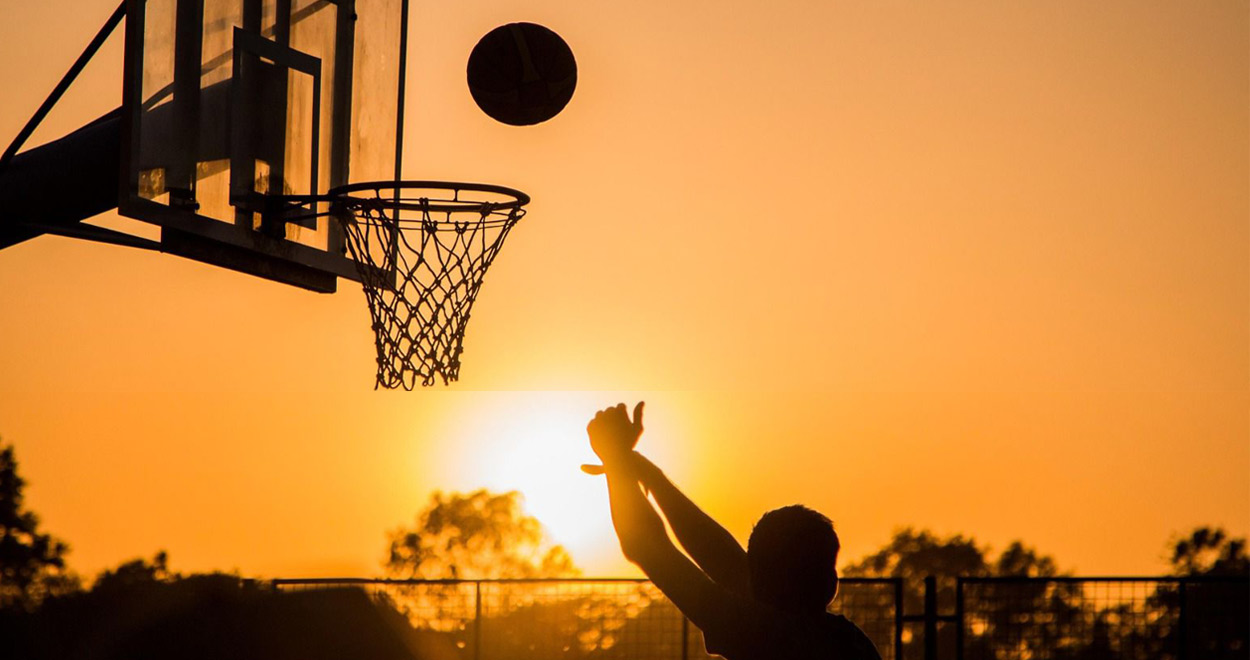
Experience the thrill of competitive court sports with basketball, volleyball, and pickleball. One dynamic space designed for athletes and enthusiasts
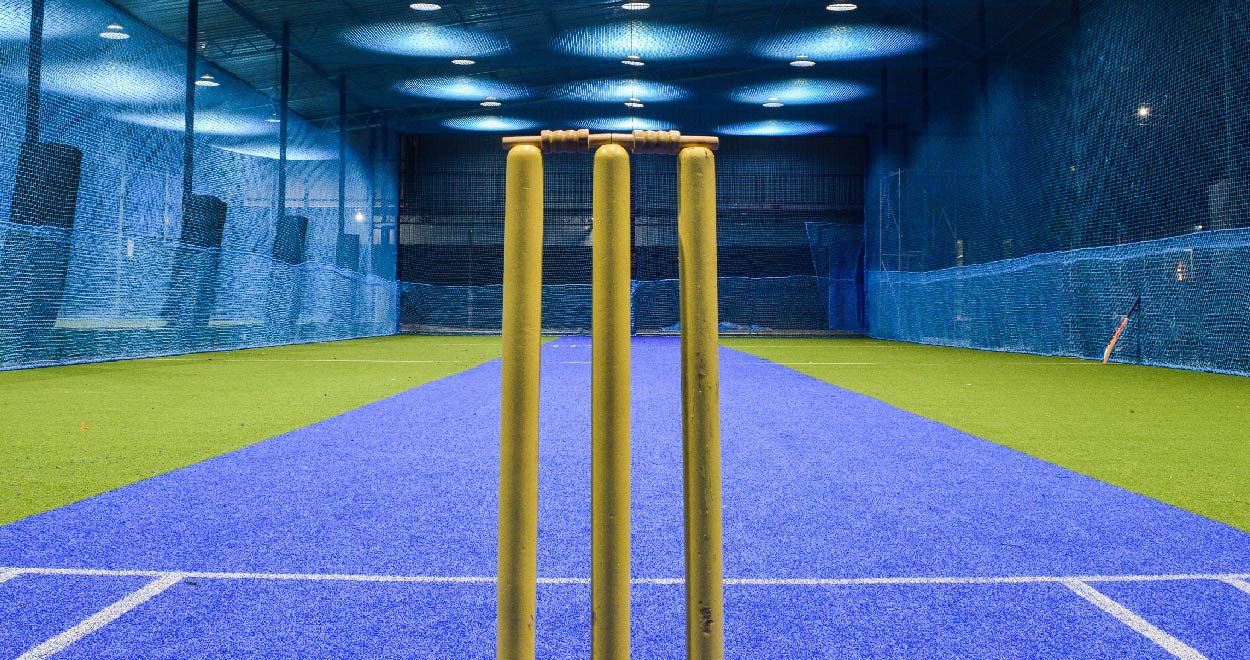
Sharpen your cricket skills with two cricket practice nets equipped, perfect for honing your techniques.
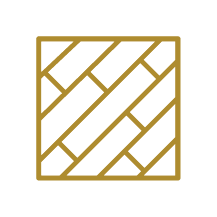
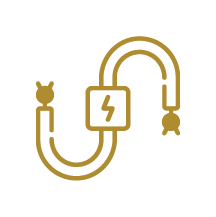
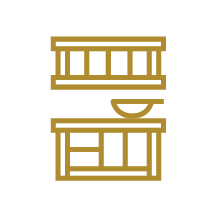
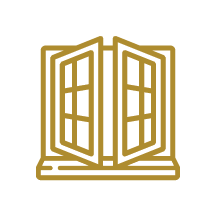
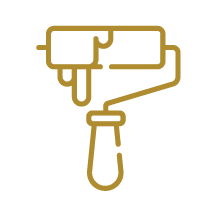
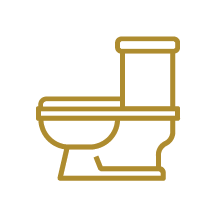
RC /REP/HARERA/GGM/46 of 2017/7(3)/45/2024/04
Promoter Name : Ashiana Landcraft Realty Private Limited