




A Timeless Luxury
Discover Jade County, a high-rise residential masterpiece spanning 13 acres with nine towers offering over 1,000 premium 3BHK, 4BHK, and 5BHK residences. Located at a bustling thoroughfare across the Delhi-Meerut Expressway, it boasts excellent connectivity to Delhi and NCR.
This IGBC GOLD rated project champions sustainable urban living through its green design, prioritizing energy efficiency and well-being. Inspired by the enduring allure of the Jade Stone, Jade County seamlessly blends indoor and outdoor spaces.
A vast central landscape with a serene waterbody and clubhouse fosters tranquil views, while double-height stilts and grand entrance lobbies create an expansive, connected environment, redefining urban living, making uncompromised luxury accessible.
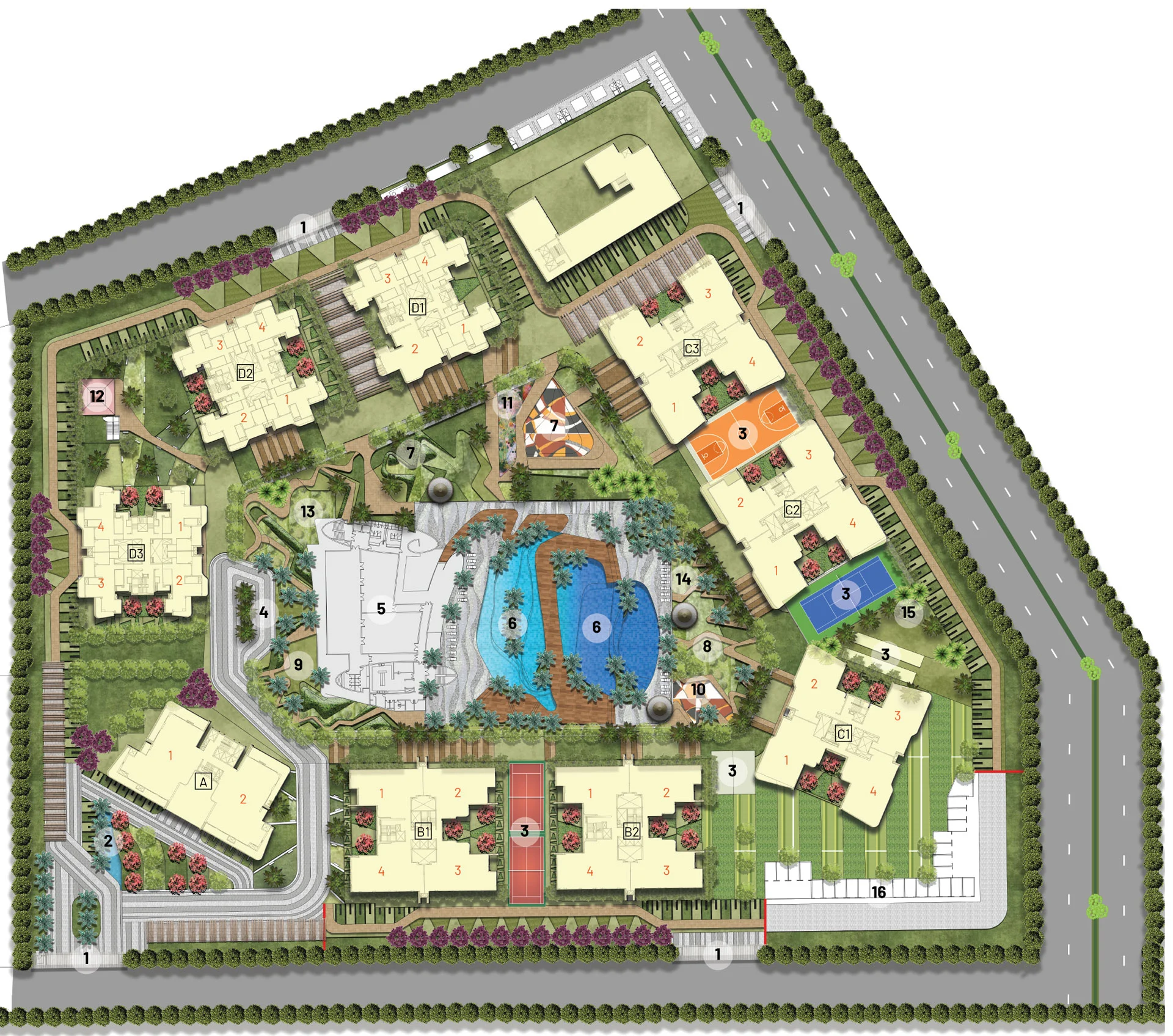
1. ENTRY/EXIT
2. FISHPOND/WATER FEATURE
3. OUTDOOR SPORTS
4. CLUB DROP OFF
5. CLUB HOUSE
6. CASCADING POOL
7. KID'S PLAY AREA
8. SENIOR CITIZEN AREA
9. PRETEEN AREA
10. TOT-LOT AREA
11. WET PLAY AREA
12. PLACE OF WORSHIP
13. AMPHITHEATER/FESTIVAL COURT
14. YOGA & MEDITATION AREA
15. PET PLAY AREA
16. COMMERCIAL
Disclaimer: The Master Plan including concerning landscape features and plans are subjected to change. Please be aware that this layout is not a standard offering. The Master Plan and layout referenced in your Agreement to Sale will be finalised and determined after necessary changes or modifications. The final plan will be communicated to you accordingly. It is important to note that the company does not accept responsibility for any errors, omissions, misstatements, or misuse of the data presented. Moreover, the company retains the right to make alterations to the plans, specifications, dimensions, and elevations without any prior notice.
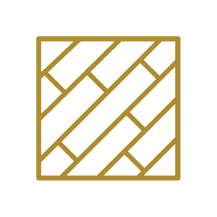
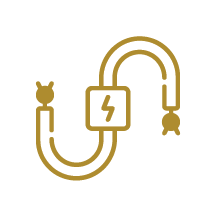
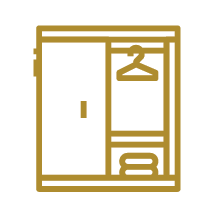
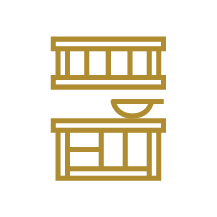


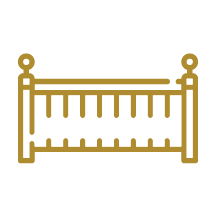
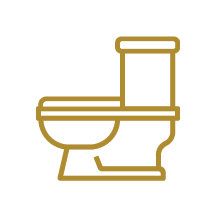
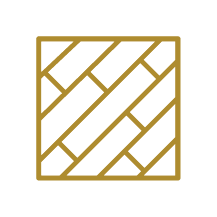
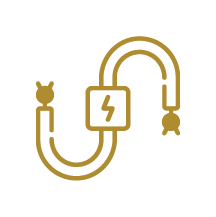
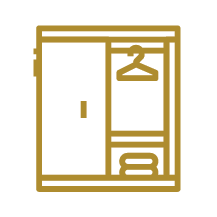
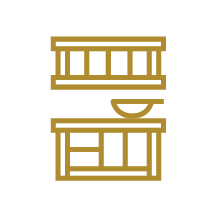


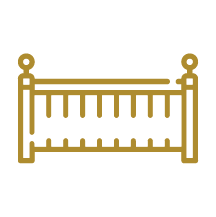
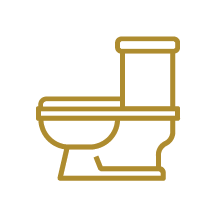

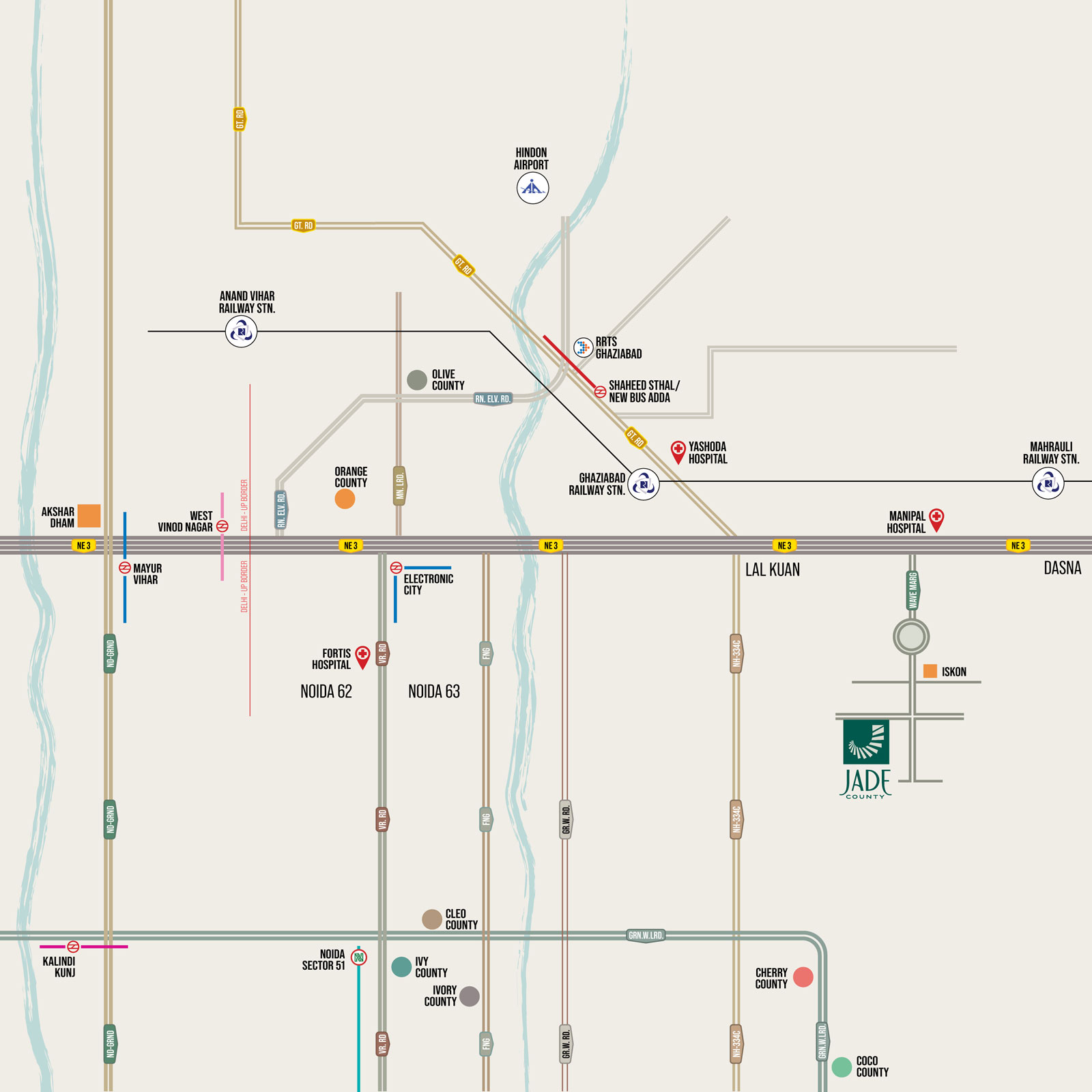
Promoter Name: Themecounty Private Limited
Promoter Registration No. UPRERAPRM206951
Website of UP RERA : www.up-rera.in

Jade County Phase-1
RERA Registration No. : UPRERAPRJ267958/06/2025
Project Launch Date : 03.06.2025
Collection Account : Themecounty Private Limited Collection Account for Jade County Phase-1
Account No. : 5949965076,
Name of Bank : Kotak Mahindra Bank Ltd.,
IFSC Code : KKBK0005040

Jade County Phase-2
RERA Registration No. : UPRERAPRJ639770/06/2025
Project Launch Date : 03.06.2025
Collection Account : Themecounty Private Limited Collection Account for Jade County Phase-2
Account No. : 5949965106,
Name of Bank : Kotak Mahindra Bank Ltd.,
IFSC Code : KKBK0005040