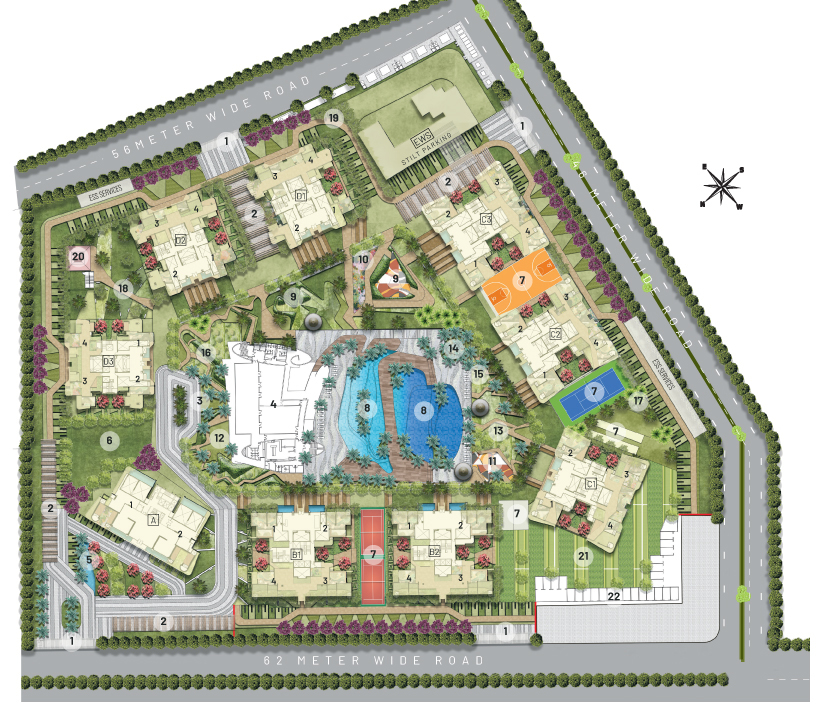



Corporate Office
County Spaces
Plot No. 15, Sector-135
Noida-201305, U.P.
 info@countygroup.in
info@countygroup.in
 +91-120-4022100
+91-120-4022100
Policies
Terms of Use
Privacy Policy
Disclaimer
Blog
Sitemap

Disclaimer: The imagery presented is for representative purposes only and may not accurately reflect the final product or exact details. Actual features, specifications, and designs may vary. Please refer to official documentation and materials for precise information. While every attempt has been made to ensure the accuracy of the plans shown, all measurements, positioning, fixtures, fittings and any other data shown are an approximate interpretation for illustrative purposes only and are not to scale. No responsibility is taken for any error, omission, misstatement or use of data shown. The company reserves the right to make changes in the plans, specifications, dimensions and elevations without any prior notice. 1 sq. ft. = 0.0929 sq. mt., 1 sq. mt. = 10.764 sq. ft, 1 ft. = 0.305 mt and 1 mt = 3.281 ft. Super Area: Super Area is (i) the entire area of the said flat enclosed by its periphery walls, including half of the area under common walls between two flats, and full area of walls in other case; area under columns, cupboards, window projections and balconies; and (ii) proportionate share of service areas to be utilized for common use and facilities, including but not limited to lobbies, staircase, circulating areas, lifts, shafts, passage, corridors, stilts, lift machine room, area for water supply arrangement, maintenance office, security/fire control rooms etc. Built up Area: Built up area, as per CREDAI definition, shall mean the total Polyline(P. Line) area measured on the outer line of the unit including balconies and /or terrace with or without roof. The outer walls which are shared with another unit shall be computed at 50% Remaining Outer walls are computed at 100%. Carpet Area: Carpet Area is the net usable floor area of an apartment, excluding the area covered by the external walls, areas under services shafts exclusive balcony or veranda area and exclusive open terrace area, but includes the area covered by the internal partition walls of the apartment.
© 2026 County Group. All Rights Reserved.


