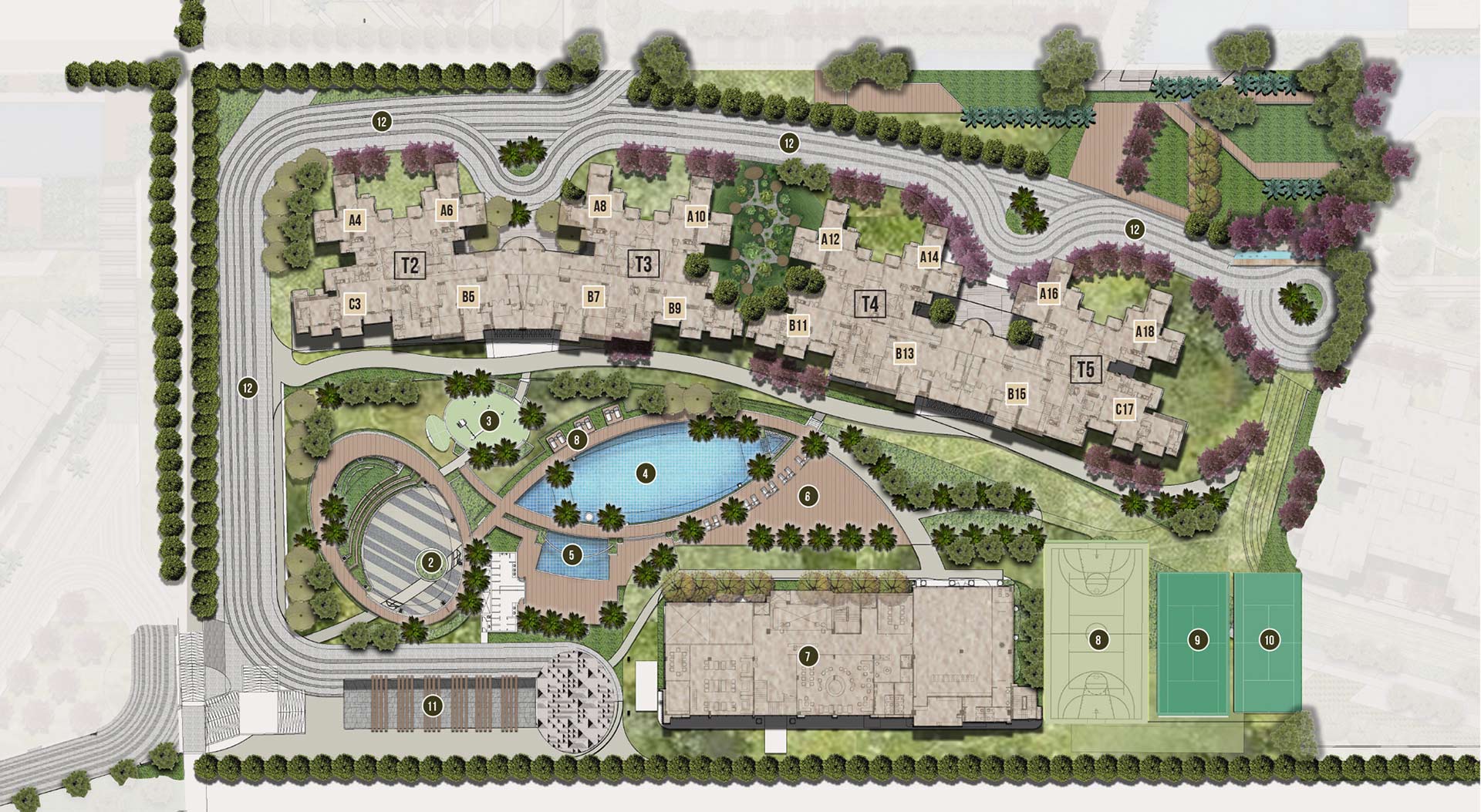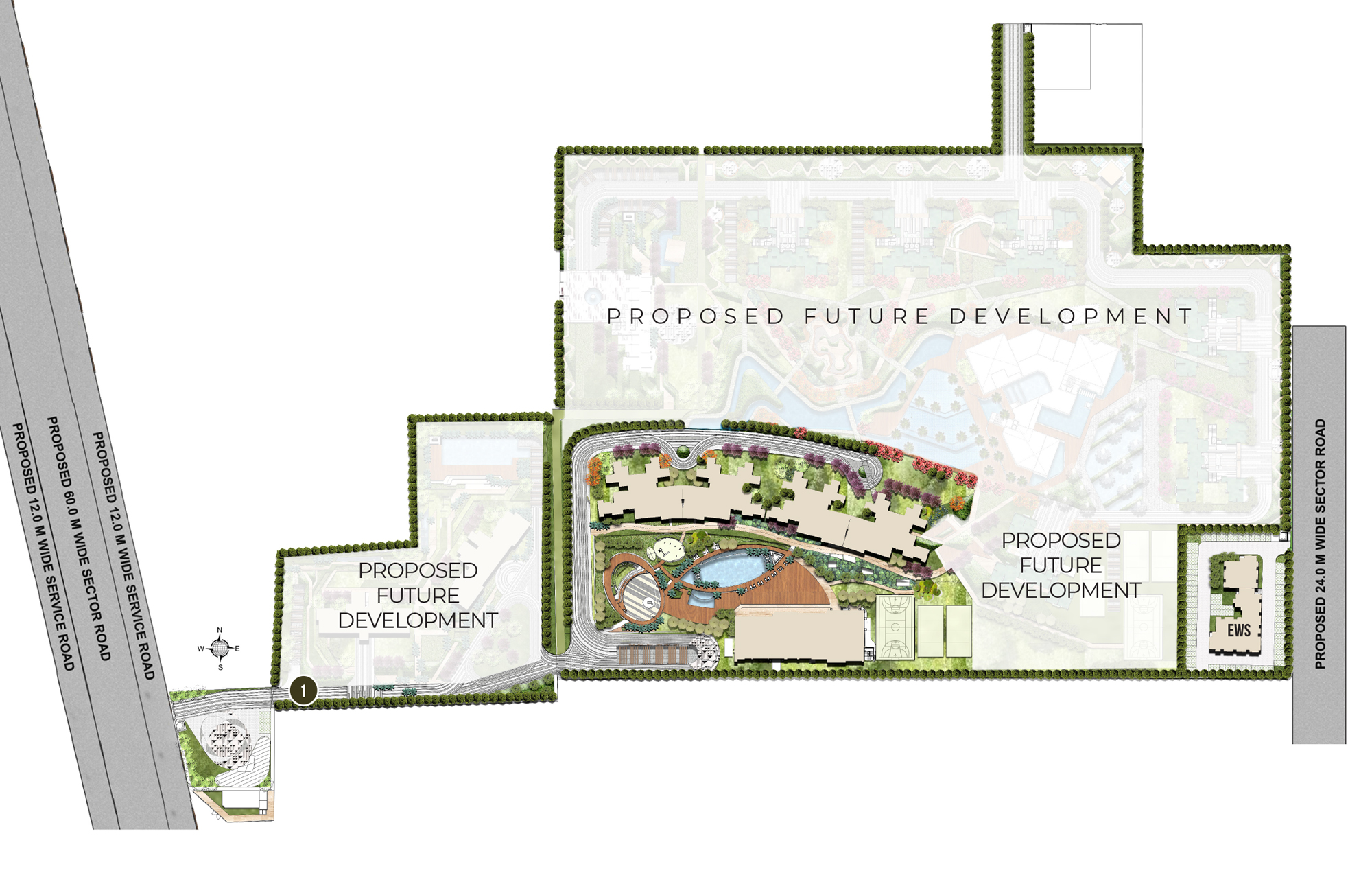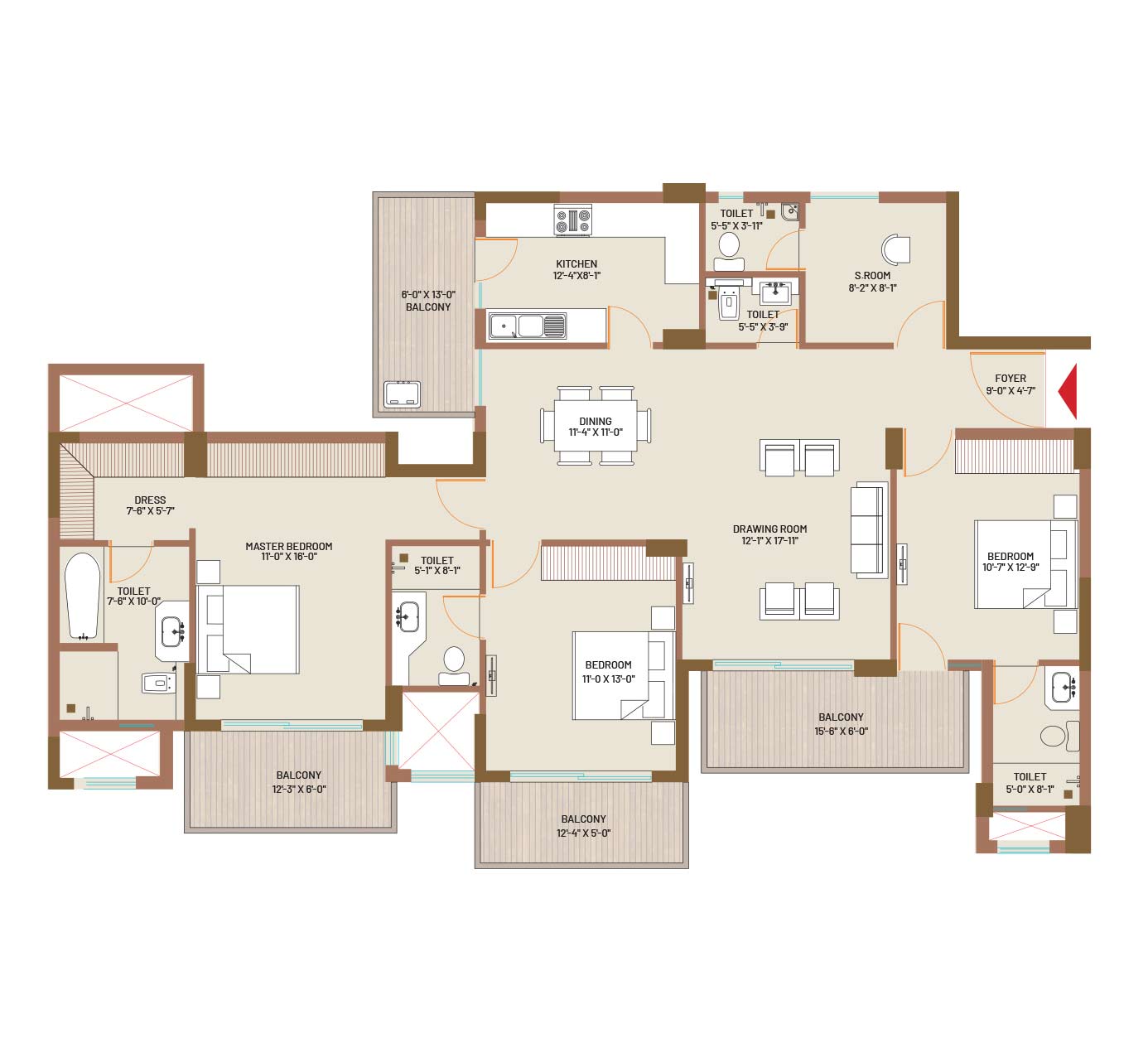
Request A Call Back
Overview

Type3 BHK |

Price RangeOn Request |

Area Range1565 - 2175 Sq. Ft. |

LocationDWARKA EXPRESSWAY |
|
We believe in giving your dreams a fresh start, big or small.
We believe in renewed hope. At The Center Court, we’re here to reignite the dream of homeownership and build a future filled with possibilities. Provides security and a foundation for growth. At County Group, we’re committed to securing your investment and building a community where dreams can take root and flourish.
Amenities
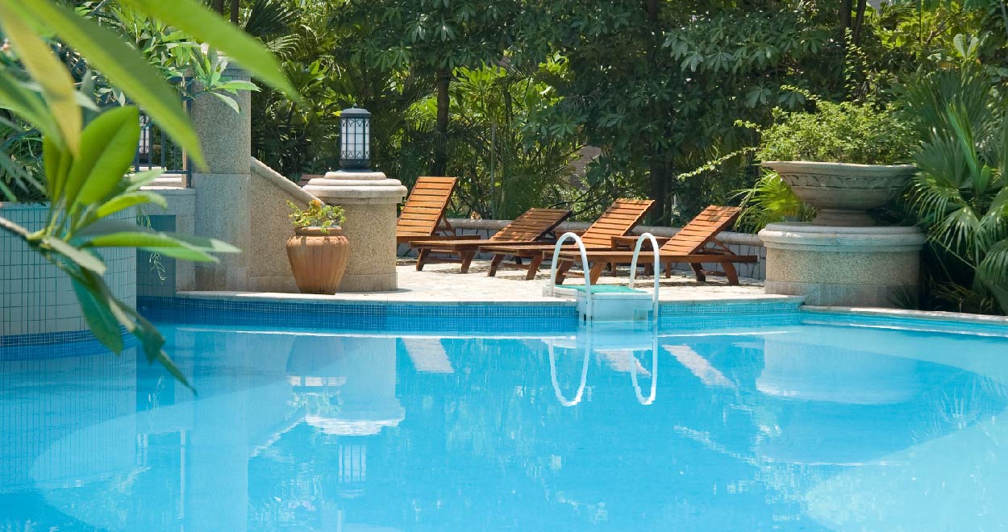
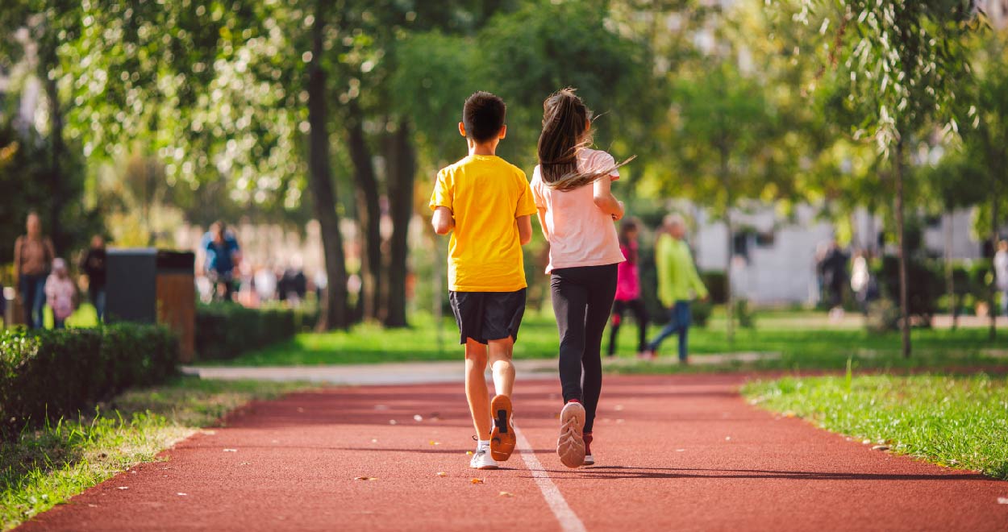
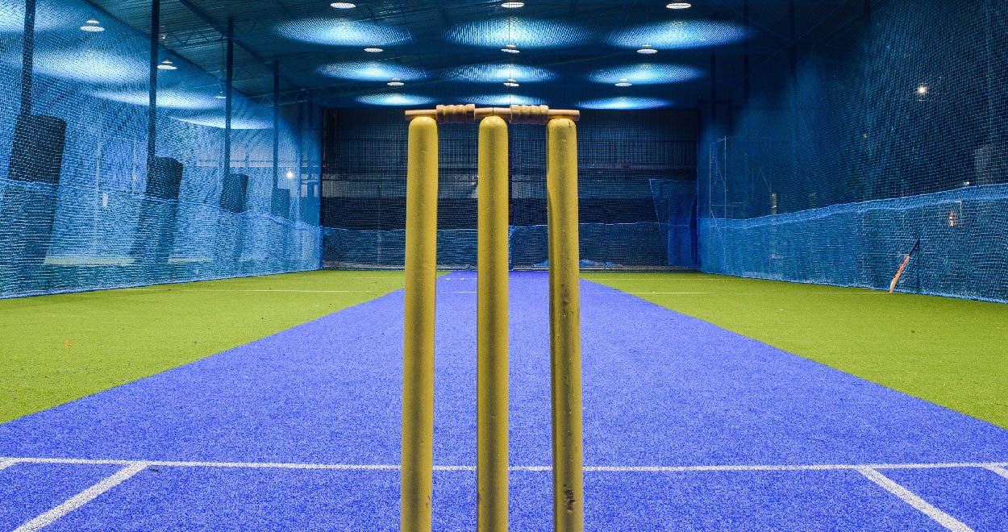

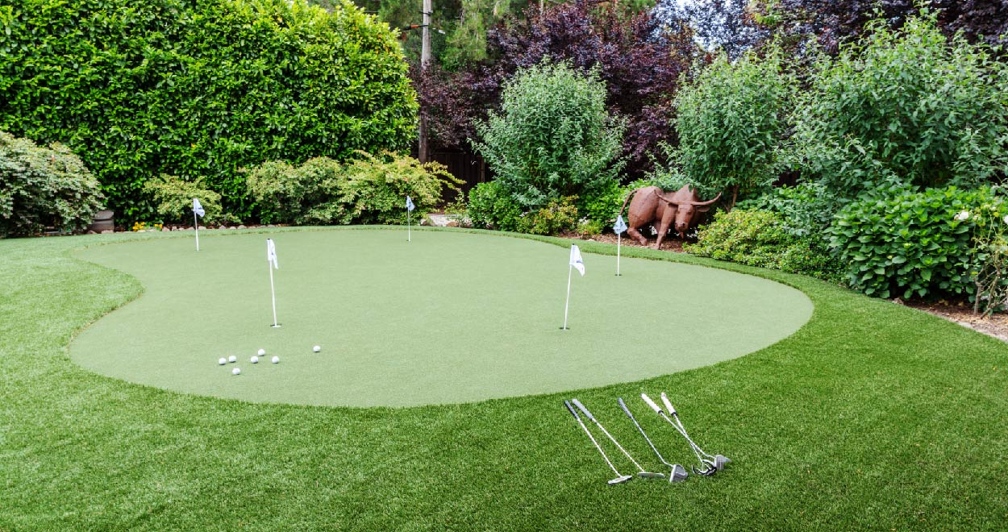
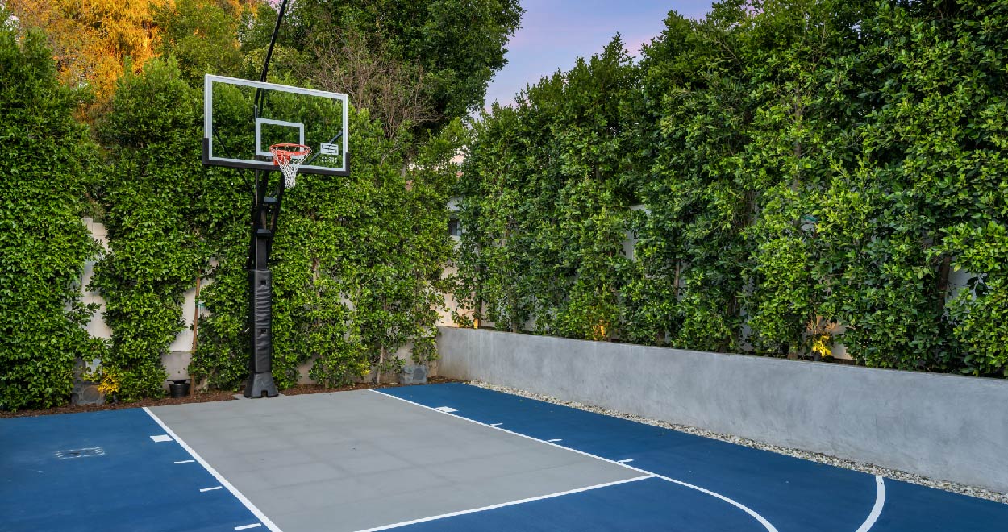
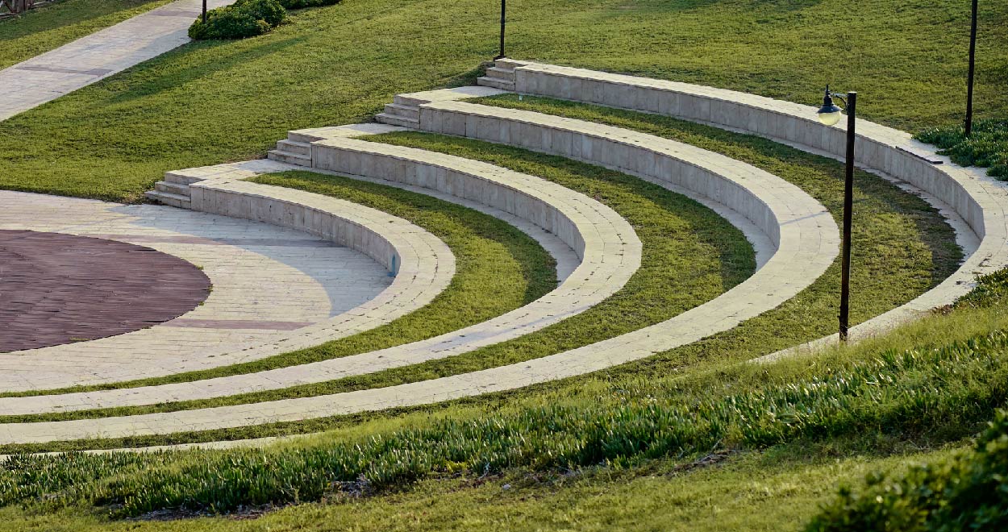
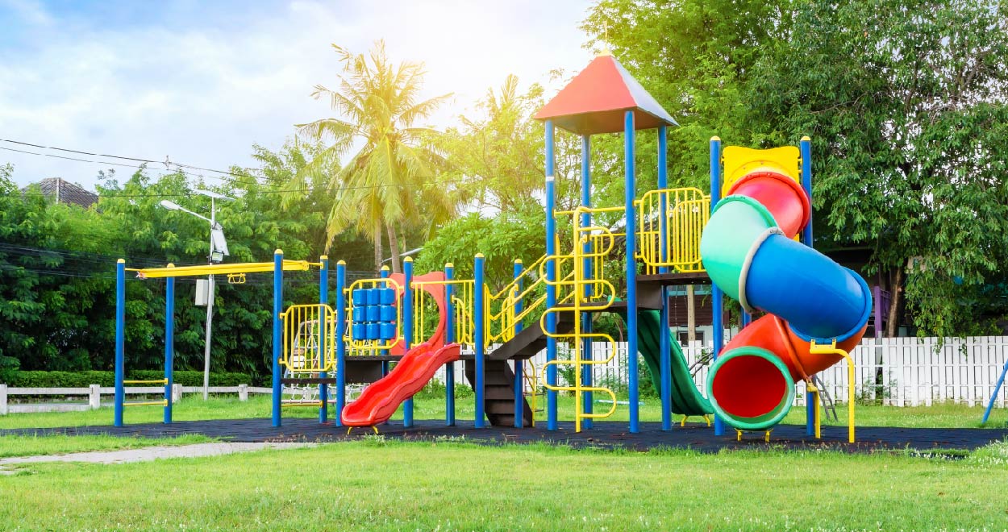
All the images are shown for representation purposes only.
Specifications
| Flooring | |
| Drawing/Dining | Italian Marble |
| All Bedrooms/ Study Room | Laminated Wooden Flooring |
| Kitchen | Vitrified / Ceramic Tiles |
| Balconies & Toilets (Master/ Domestic Staff Room & Toilet) | Ceramic tiles |
| Electrical | |
| Internal | Fire Resistant Copper wiring in concealed PVC conduits Modular Switches & Sockets in adequate numbers |
| T.V. & Telephone Points | In all rooms |
| Exhaust Fan | In Kitchen & Toilet |
| Split Air Conditioner | In all Bed rooms ,Drawing & Dining |
| Provision for Geysers | In Kitchen & Toilet |
| Light Fixtures | In Balconies |
| Hob & Chimney | In Kitchen |
| External | Adequate lighting in common areas, staircase, lobby, parking space, garden etc. |
| Kitchen | |
| Working Counter | Granite Counter with Double Stainless Steel Sink |
| Woodwork | Cabinets above and below the counter |
| Wall Tile | Ceramic Tiles Upto 2ft Above Counter |
| Internal Doors | |
| Bedrooms /Kitchen/Study Room/ Toilets/Servant room/ | Internal vineer Doors with melamine polish |
| External Doors & Windows | |
| Bedrooms /Kitchen/Study Room/ Toilets/Servant room/ | UPVC Door windows |
| Wall Finish | |
| Bedrooms/ Drawing/Dining/ Study/Servant room | OBD/Acrylic Emulsion Paint |
| Sanitary Work | |
| Internal | Corrosion free PPR/CPVC Pipes & Fittings |
| For Internal Piping | All Taps and Fittings of reputed brands in C.P. |
| Bath Fittings & Ware | Wash Basins, W/C of reputed brands in appropriate shades matching with ceramic tiles |
Phase - 1 Master Plan
Legends
- 1. ENTRY/EXIT
- 2. AMPHITHEATRE/SKATING RINK
- 3. CHILDREN’S PLAY AREA
- 4. MAIN SWIMMING POOL
- 5. KIDS SWIMMING POOL
- 6. POOL DECK
- 7. CLUB HOUSE
- 8. BASKETBALL COURT
- 9. TENNIS COURT
- 10. CRICKET NET PRACTICE
- 11. RAMP TO BASEMENT
- 12. INTERNAL DRIVEWAY
Floor Plans
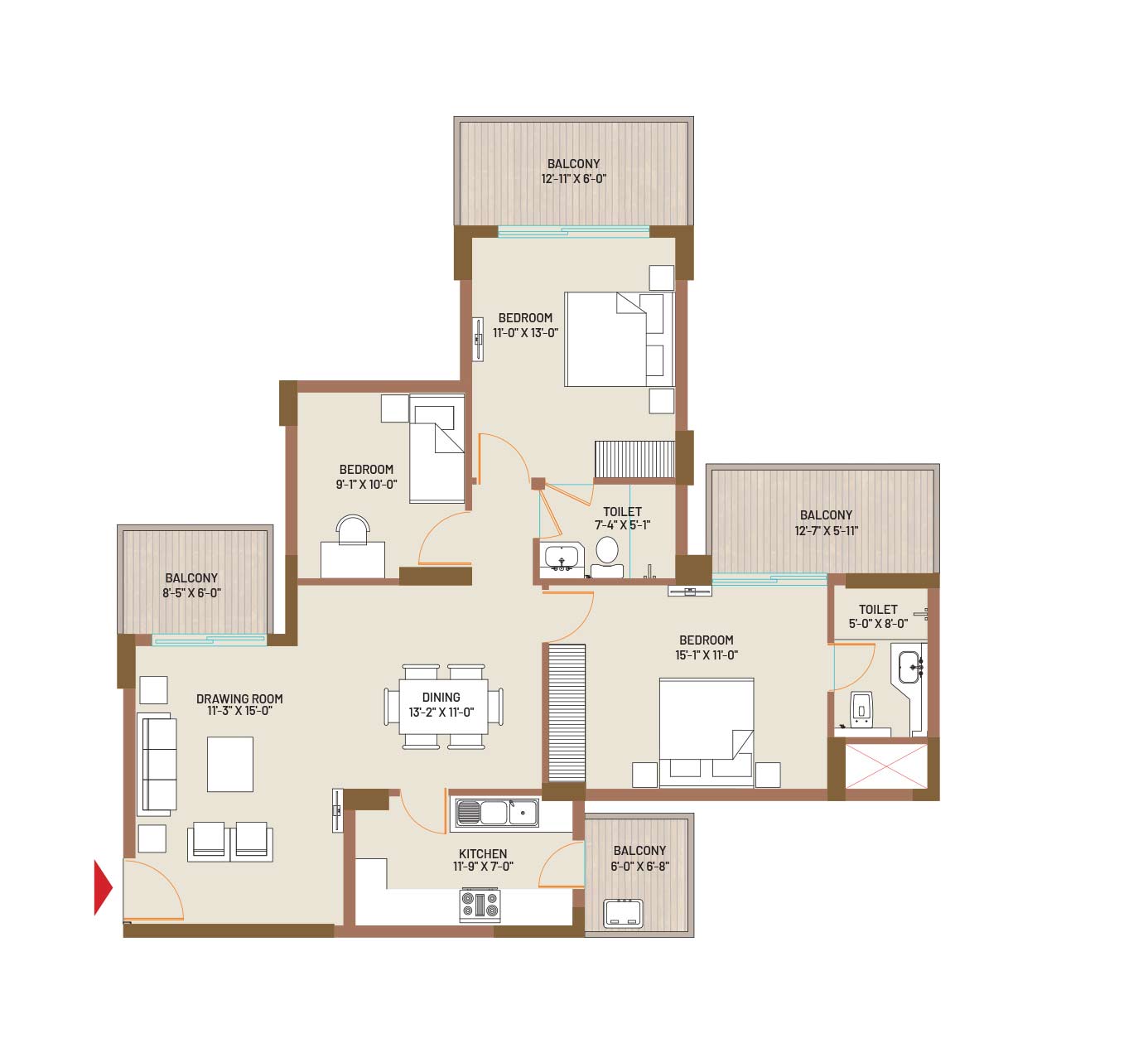
TYPE A
- 3 Bed Rooms
- 2 Toilets
- Super Area - 1565 Sq. Ft.
- Built up Area - 1260 Sq. Ft. (117.06 Sq. Mt.)
- Carpet Area - 888.03 Sq. Ft. (82.50 Sq. Mt.)
- Balcony Area - 240 Sq. Ft. (22.29 Sq. Mt.)
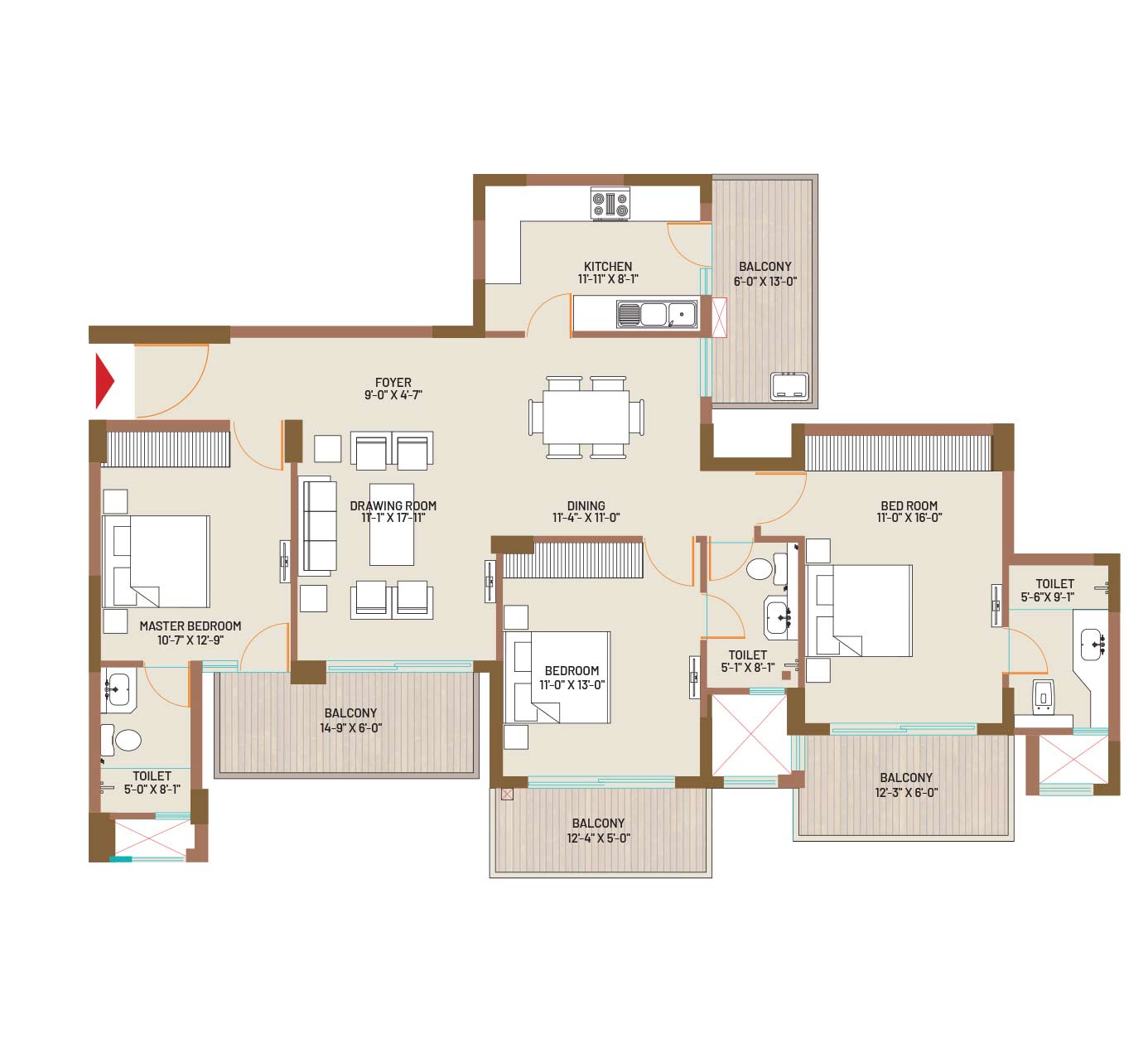
TYPE B
- 3 Bed Rooms
- 3 Toilets
- Super Area: 1910 Sq. Ft.
- Built-up Area: 1530Sq. Ft. (142.10 Sq. Mt.)
- Carpet Area: 1076 Sq. Ft. (100.00 Sq. Mt.)
- Balcony Area: 294 Sq. Ft. (27.27 Sq. Mt.)
Location Map
Price List
BASIC RATE @ RS. 16,000/- SQ. FT. ON SUPER AREA
| Type A | Type B | Type C | |
| Category | 4BHK+4T+U+T+4 BALCONY | 3BHK+3T+U+T+4 BALCONY | 3BHK+2T+3 BALCONY |
| Super Area | 2511 SQ. FT. | 2124 SQ. FT. | 1656 SQ. FT. |
| Built-Up Area | 2091 SQ. FT. | 1779 SQ. FT. | 1334 SQ. FT. |
| Carpet Area | 1534 SQ. FT. | 1264 SQ. FT. | 1010 SQ. FT. |
| Basic Cost | Rs 4,01,76,000/- | Rs 3,39,84,000/- | Rs 2,64,96,000/- |
Additional Charges* |
|
| Club Membership | Rs. 2,00,000/- |
| Parking | Rs. 7,00,000/- |
| One Time Lease Rent | Rs. 95/sq.ft |
| Power Back up | Rs. 25,000/KVA |
| IFMS (Payable on Possession) | Rs. 40/sq.ft. |
Location Charges * |
|
| Park Facing | Rs. 150/Sq. Ft. |
| Corner | Rs. 100/Sq. Ft. |
| Road Facing | Rs. 100 / Sq. Ft. |
Floor Charges* |
|
| Ground Floor | Rs. 150/Sq. Ft. |
| 1st to 3rd | Rs. 200/Sq. Ft. |
| 4th to 6th | Rs. 250/Sq. Ft. |
| 7th to 9th | Rs. 300/Sq. Ft. |
| 10th to 12th | Rs. 250/Sq. Ft. |
| 13th to 15th | Rs. 100/Sq. Ft. |
| 16th to 18th | Rs. 50/Sq. Ft. |
* For Calculation purpose, the above rates will be charged on Super Area. It can be then converted back to carpet area for final costing.
Disclaimer: 1 sq. ft. = 0.0929 sq. mt., 1 sq. mt. = 10.764 sq. ft., 1 ft. = 0.305 mt. and 1 mt. = 3.281 ft.
PAYMENT PLANS
80:20 PLAN |
|
| On Booking | 10% |
| Within 30 Days of Booking | 70% |
| On Offer of Possession (With 100% IFMS) | 20% |
Note:
1. Cheque/Draft to be made in favor of “Perfect Megastructure Private Limited” payable at Noida.
2. Prices are subject to change without any prior notice at the sole discretion of the company.
3. Cancellations, interest, and refund as per terms and conditions set out in application form and agreement for sale/sub-lease.
4. No escalation shall be charged for the apartment sold.
5.The building plans and units sizes are tentative and the Builder may make such changes, modifications, alterations, and additions therein as may be deemed necessary or may be required to be done by the Builder, the Government/Noida Authority, any other Local Authority or Body having jurisdiction.
6. The area mentioned is Super Area.
Super Area: (i) the entire area of the said flat enclosed by its periphery walls, including half of the area under common walls between two flats, and full area of walls in another case; area under columns, cupboards, window projections and balconies; and (ii) proportionate share of service areas to be utilized for common use and facilities, including but not limited to lobbies, staircase, circulating areas, lifts, shafts, passage, corridors, stilts, lift machine room, area for water supply arrangement, maintenance office, security/fire control rooms etc.
Built-up area: as per CREDAI definition, shall mean the total Polyline(P.Line) area measured on the outer line of the unit including balconies and /or terrace with or without the roof. The outer walls which are shared with another unit shall be computed at 50% Remaining Outer walls are computed at 100%.
Carpet Area: Carpet Area is the net usable floor area of an apartment, excluding the area covered by the external walls, areas under services shafts exclusive balcony or verandah area and exclusive open terrace area, but includes the area covered by the internal partition walls of the apartment.”
7. Booking is subject to detailed terms and conditions as given in Application Form and Agreement to sell/Sub Lease or flat buyer’s Agreement.
8. Registration, stamp duty charges, service tax, GST and any other taxes extra as per government norms.
9. Cost of Registering Agreement to sell/Sub Lease or flat buyer’s Agreement as per RERA guidelines will be borne by the buyer.
10. The company and its agents do not endorse any kind of credit notes.
11. The amount paid by the intending allottee will be treated as application money and if for any reason, whatsoever, be it for a circumstance, within or beyond the control of the company/builder, the whole or part of the project is abandoned, the intending allottee shall have no claim of any kind against the builder, and the builder will be discharged of its obligations on the payment of the principal amount in full as received from the applicant, without any interest thereon.
12. This price list is for comparative purposes only. The flat shall be sold on a lump-sum price. This break-up is only for calculation/comparative purposes.
13. No plan change request will be entertained.
14. The company reserves the right to withdraw the payment plan at its sole discretion without any prior notice.
15. All parking will be allotted at the sole discretion of the company/developer. It can be mechanical or non-mechanical depending upon the technical feasibility of the project.
16. Interest penalty for delayed payment will be charged at an interest rate equal to MCLR (Marginal Cost of Lending Rate) on a home loan of State Bank of India as applicable on the date of registration of the project with UP-RERA Authority plus 1% pa shall be charged. Cancellation charges, restoration charges of canceled flat will be charged as per detailed terms and conditions of Application Form and Agreement to sell/Sub Lease or flat buyer’s Agreement.
17. Post-dated cheques to be given at the time of booking / Execution of Super Structure Plan (40:40:20)
18. Apart from the above-mentioned charges, charges for Electricity connection, Gas connection, water, and sewerage connection, dual meter or any other services will be charged extra at the time of offer of possession.
19. The total cost of the unit will be calculated on the Super Area on a bundle pricing method. However, if need be as per RERA guidelines if the calculation has to be done on the Carpet Area, it can be done factoring the Total Cost as per Super Area.
20. Any amount paid in terms of taxes to the government or authority concerned shall not be refunded.
21. The above prices mentioned here are after consideration of any input credit received and/or to be received under GST or other taxation policies.
Construction Update
Downloads
Contact Us
Fill out the form to know more
Copyright © 2024 Center Court.
All Rights Reserved.


